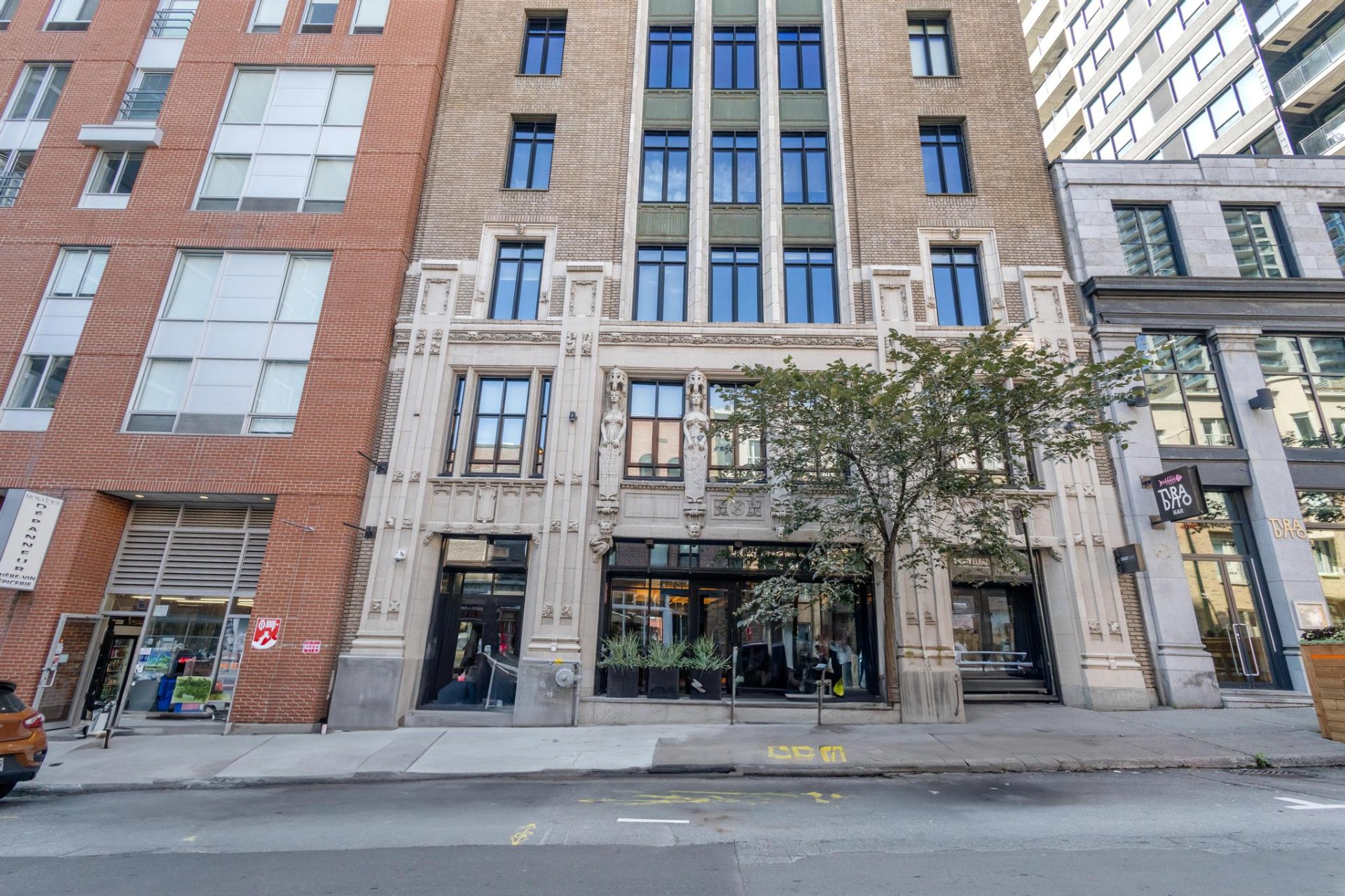1070 Rue De Bleury, Montréal (Ville-Marie), QC H2Z1N3 $424,888

Frontage

Frontage

Overall View

Living room

Bedroom

Overall View

Living room

Overall View

Living room
|
|
Description
Discover this stunning condo in the prestigious Southam Lofts, located in the heart of Ville-Marie. This luxurious unit exudes cosmopolitan elegance with 11-foot-high ceilings, exposed brick walls, and abundant natural light. The building offers premium amenities, including a full gym, spa, and rooftop terrace with breathtaking city views. With a prime location near the Old Port, Chinatown, and Place Ville Marie, this rare New York loft-style condo includes parking and storage space--truly a must-see!
Discover this stunning condo in the prestigious Southam
Lofts, located in the heart of Ville-Marie. This luxurious
unit exudes cosmopolitan elegance with 11-foot-high
ceilings, exposed brick walls, and abundant natural light.
The building offers premium amenities, including a full
gym, spa, and rooftop terrace with breathtaking city views.
With a prime location near the Old Port, Chinatown, and
Place Ville Marie, this rare New York loft-style condo
includes parking and storage space--truly a must-see!
Lofts, located in the heart of Ville-Marie. This luxurious
unit exudes cosmopolitan elegance with 11-foot-high
ceilings, exposed brick walls, and abundant natural light.
The building offers premium amenities, including a full
gym, spa, and rooftop terrace with breathtaking city views.
With a prime location near the Old Port, Chinatown, and
Place Ville Marie, this rare New York loft-style condo
includes parking and storage space--truly a must-see!
Inclusions: Light fixtures ,Murphy bed ,Blinds ,Dishwasher, Built in oven and microwave, Built in cooktop, refrigerator
Exclusions : N/A
| BUILDING | |
|---|---|
| Type | Apartment |
| Style | Attached |
| Dimensions | 0x0 |
| Lot Size | 0 |
| EXPENSES | |
|---|---|
| Co-ownership fees | $ 4800 / year |
| Municipal Taxes (2024) | $ 2121 / year |
| School taxes (2024) | $ 265 / year |
|
ROOM DETAILS |
|||
|---|---|---|---|
| Room | Dimensions | Level | Flooring |
| Kitchen | 17.10 x 9.10 P | 3rd Floor | Concrete |
| Bedroom | 10.7 x 9.5 P | 3rd Floor | Concrete |
| Living room | 8.5 x 12.4 P | 3rd Floor | Concrete |
| Bathroom | 8.4 x 7.9 P | 3rd Floor | Concrete |
| Laundry room | 4.11 x 2.11 P | 3rd Floor | Concrete |
| Hallway | 14.6 x 5.1 P | 3rd Floor | Concrete |
|
CHARACTERISTICS |
|
|---|---|
| Cupboard | Laminated |
| Heating system | Electric baseboard units |
| Water supply | Municipality |
| Heating energy | Electricity |
| Equipment available | Entry phone, Central air conditioning |
| Easy access | Elevator |
| Proximity | Highway, Cegep, Hospital, Park - green area, Elementary school, Public transport, University, Bicycle path, Daycare centre |
| Available services | Exercise room, Balcony/terrace, Garbage chute, Common areas, Sauna, Indoor storage space |
| Sewage system | Municipal sewer |
| Zoning | Residential |
| Restrictions/Permissions | Smoking not allowed, Short-term rentals not allowed |