14505 Côte des Anges, Mirabel, QC J7N3K9 $484,900
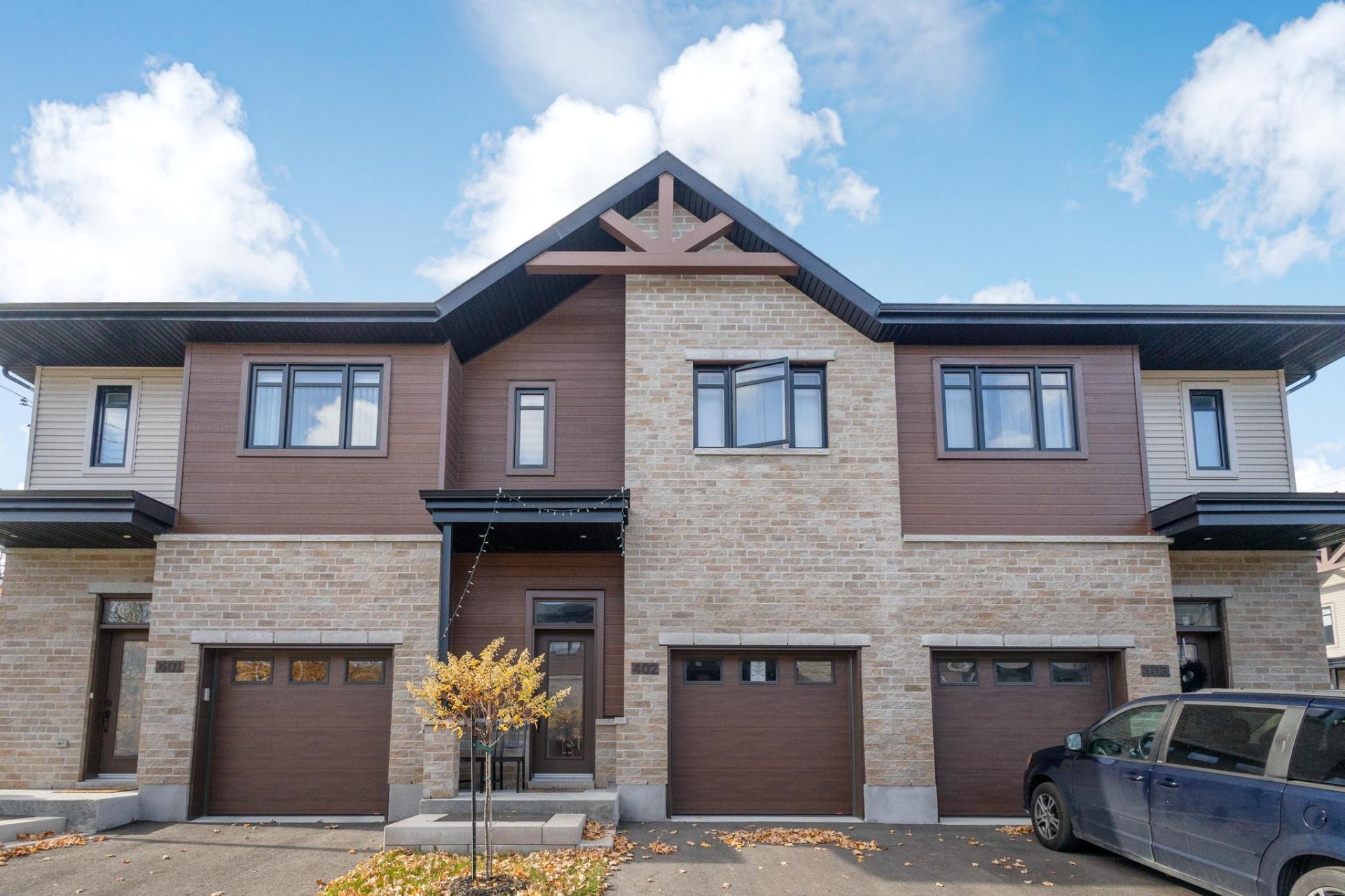
Frontage
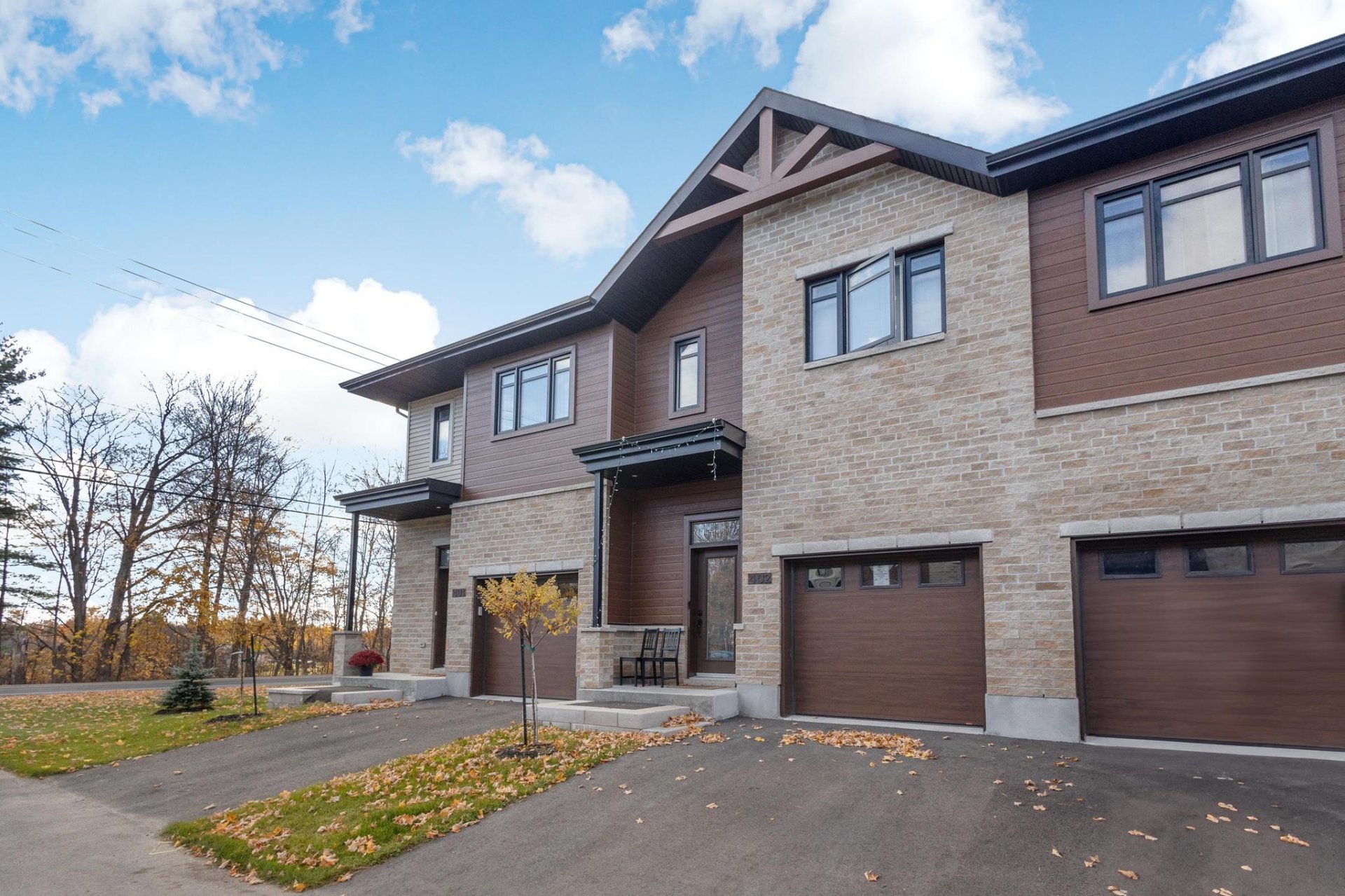
Frontage

Washroom
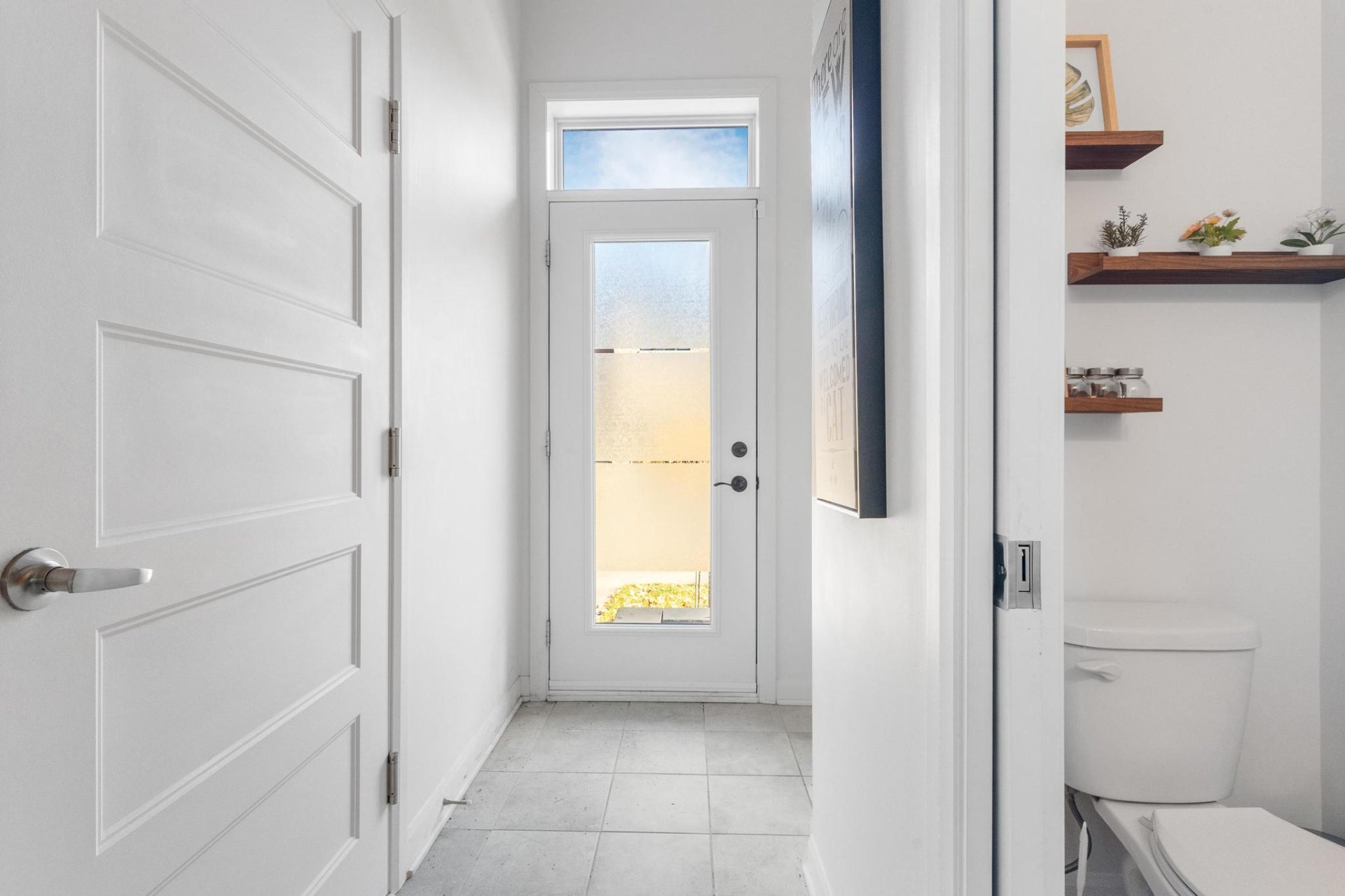
Hallway
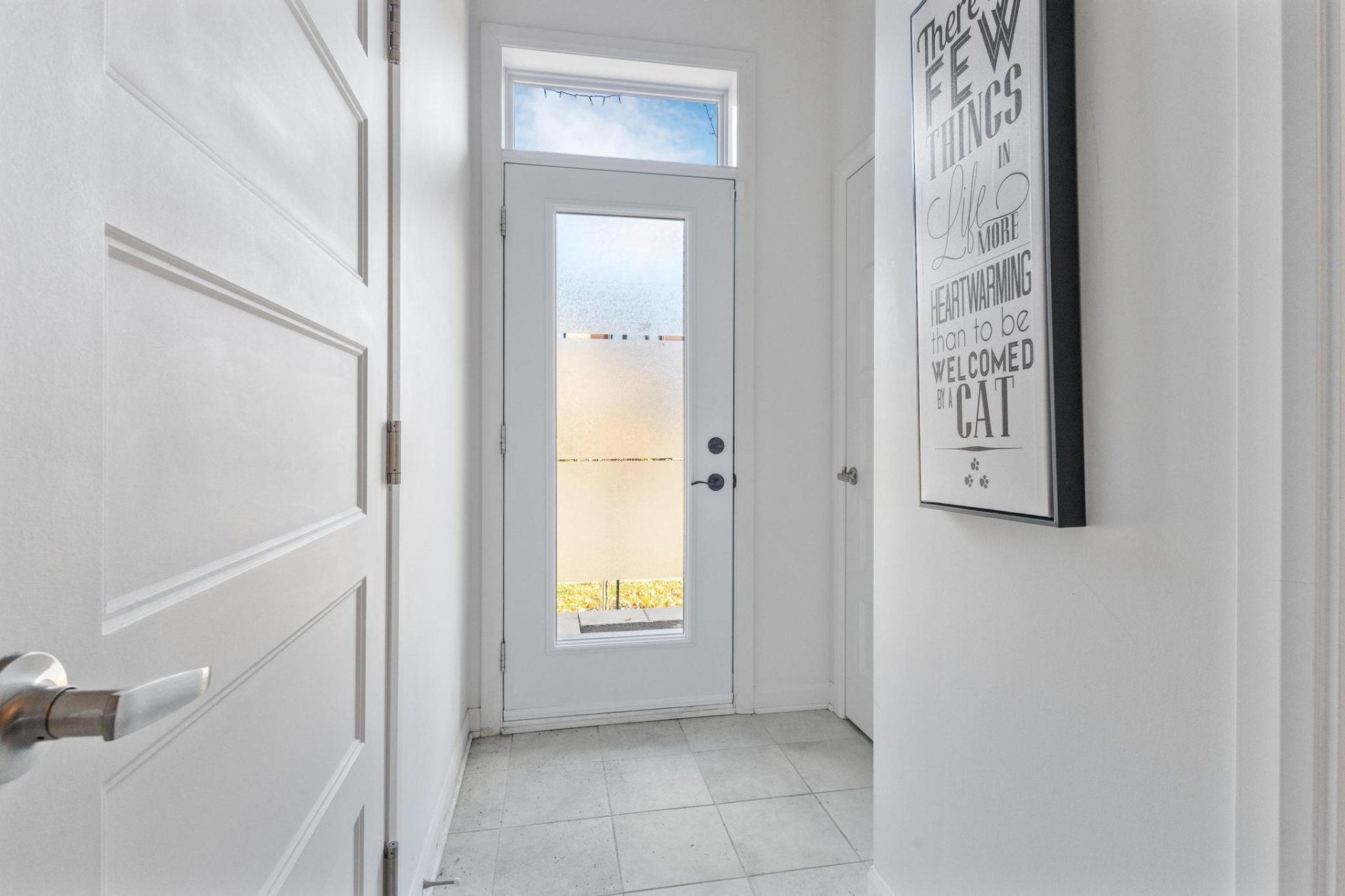
Hallway
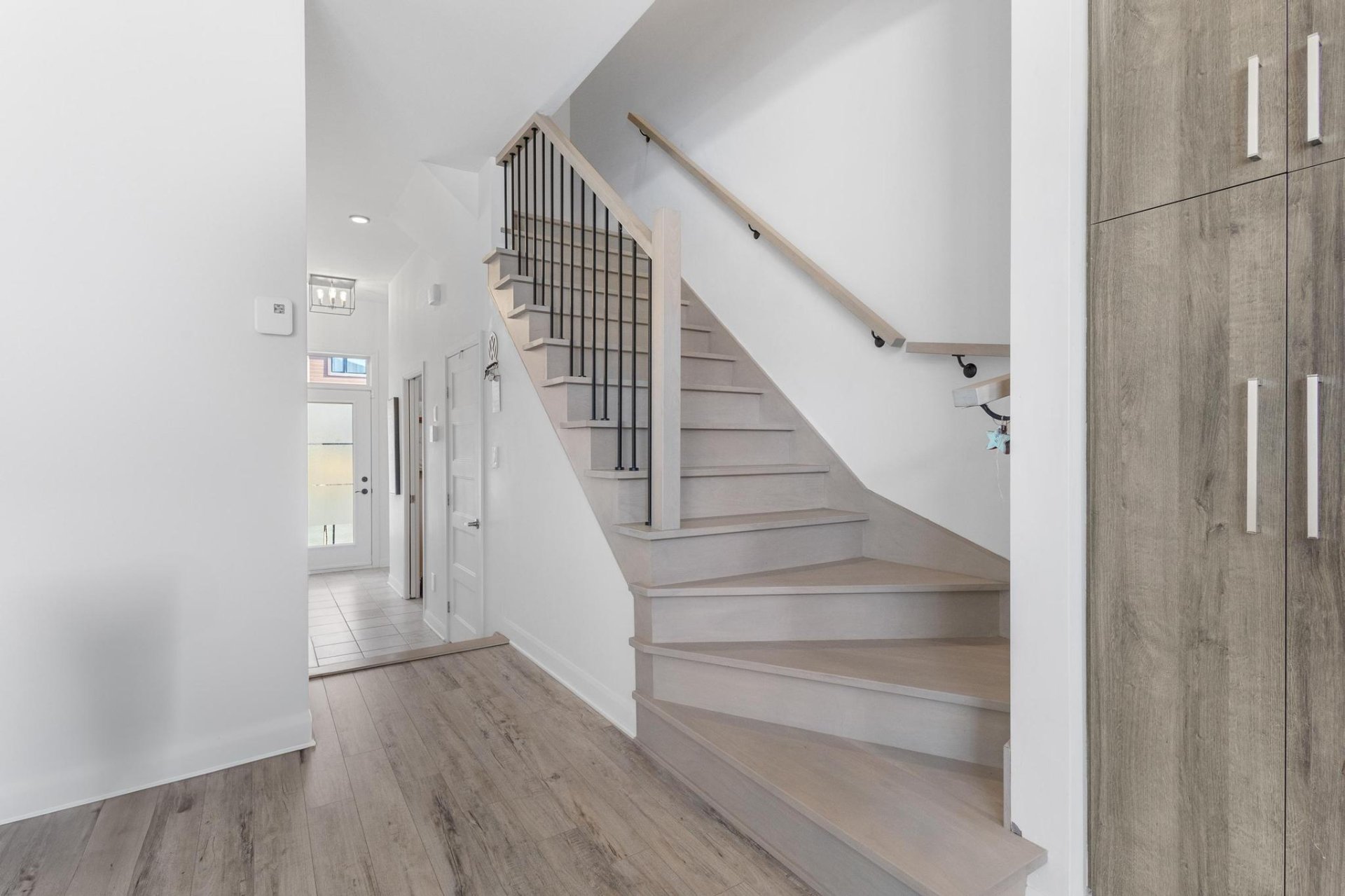
Hallway

Living room
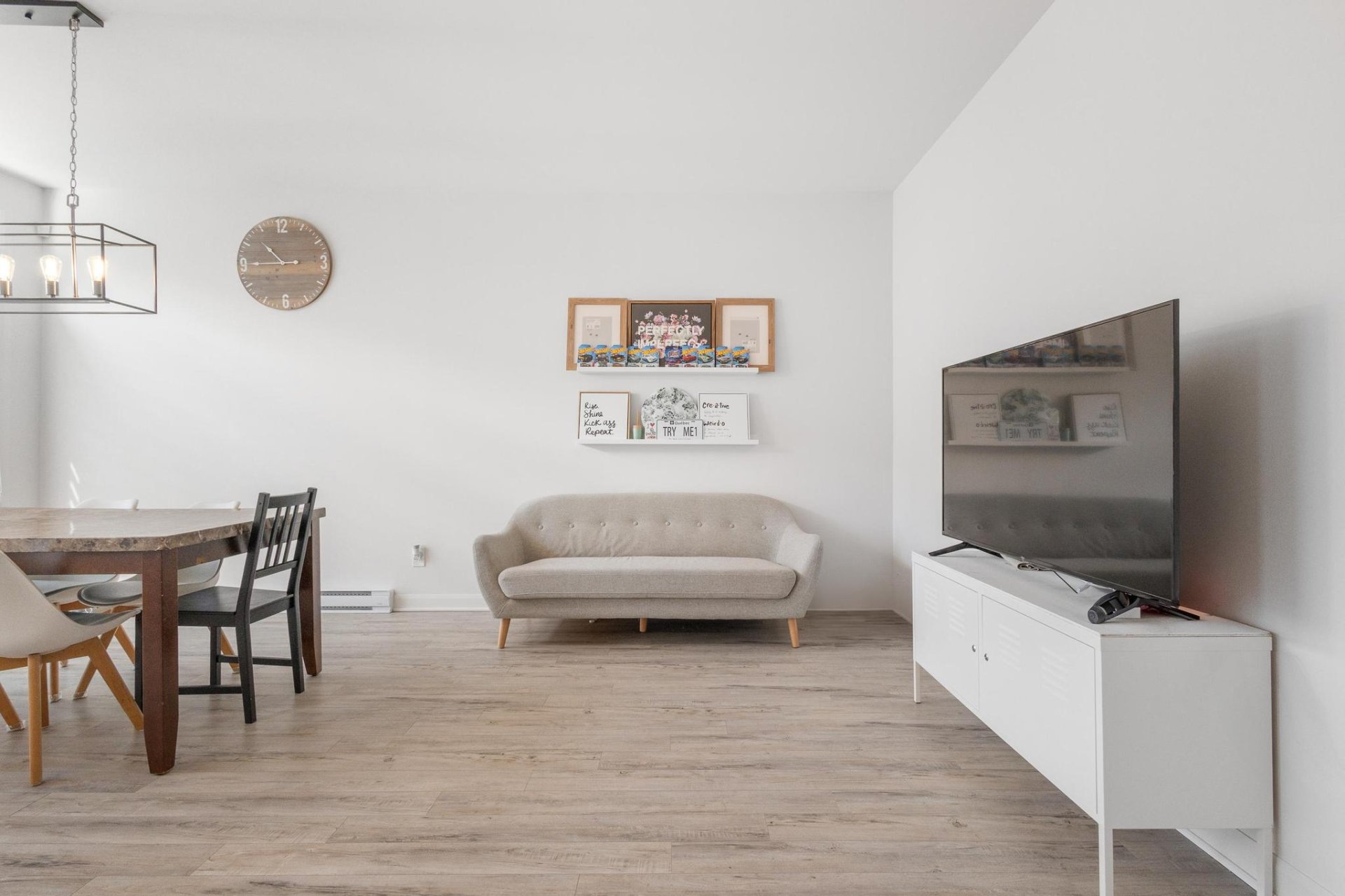
Living room
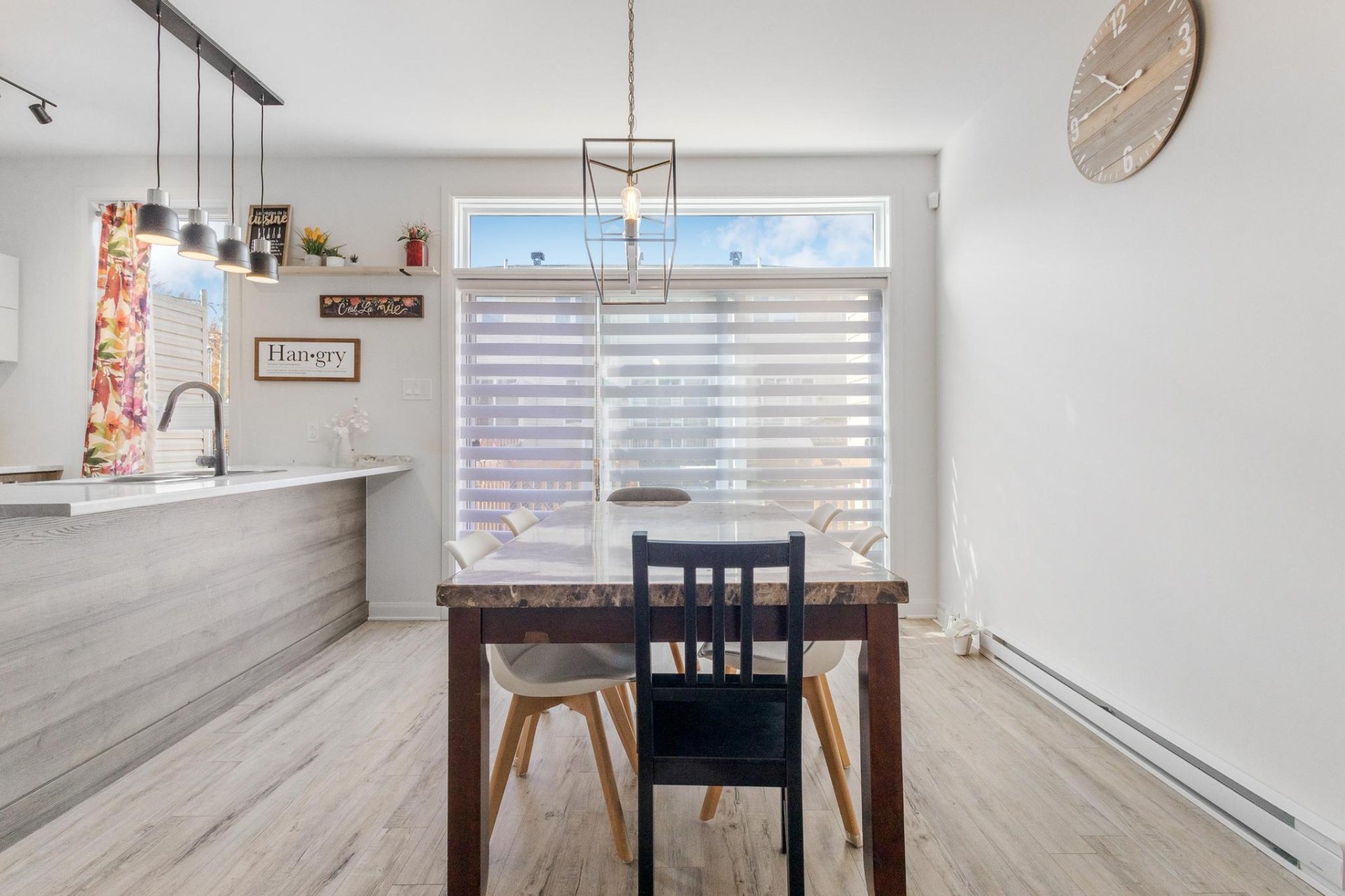
Dining room
|
|
Sold
Description
**Domaine Ancestra: A Stunning Townhouse Project in the
Heart of Saint-Augustin**
Discover a neighborhood where life is good, close to major
roadways, golf courses, daycares, hiking trails,
restaurants, and more. Enjoy a peaceful environment while
being just steps away from the many local shops in the
charming downtown of Saint-Augustin!
The Ancestra project offers you the chance to live in your
dream home while enjoying fresh air amidst its vast green
spaces.
### Key Features:
- 2021 construction in a private project of 54 lots
- Still under GCR new home warranty
- Superior quality construction
- 2 large bedrooms
- Spacious and bright rooms
- 9-foot ceilings on the main floor
- Rear balcony made of treated wood
- Front balcony made of reinforced concrete
- Large garage
- Superior soundproofing
An ideal living environment for those seeking peace,
convenience, and comfort!
Heart of Saint-Augustin**
Discover a neighborhood where life is good, close to major
roadways, golf courses, daycares, hiking trails,
restaurants, and more. Enjoy a peaceful environment while
being just steps away from the many local shops in the
charming downtown of Saint-Augustin!
The Ancestra project offers you the chance to live in your
dream home while enjoying fresh air amidst its vast green
spaces.
### Key Features:
- 2021 construction in a private project of 54 lots
- Still under GCR new home warranty
- Superior quality construction
- 2 large bedrooms
- Spacious and bright rooms
- 9-foot ceilings on the main floor
- Rear balcony made of treated wood
- Front balcony made of reinforced concrete
- Large garage
- Superior soundproofing
An ideal living environment for those seeking peace,
convenience, and comfort!
Inclusions:
Exclusions : N/A
| BUILDING | |
|---|---|
| Type | Two or more storey |
| Style | Attached |
| Dimensions | 0x0 |
| Lot Size | 153.7 MC |
| EXPENSES | |
|---|---|
| Co-ownership fees | $ 2304 / year |
| Municipal Taxes (2024) | $ 1545 / year |
| School taxes (2023) | $ 207 / year |
|
ROOM DETAILS |
|||
|---|---|---|---|
| Room | Dimensions | Level | Flooring |
| Family room | 18.1 x 18.1 P | Basement | Floating floor |
| Other | 6.9 x 10.0 P | Basement | Concrete |
| Hallway | 3.9 x 14.6 P | Ground Floor | Ceramic tiles |
| Living room | 11.3 x 8.10 P | Ground Floor | Floating floor |
| Washroom | 3.3 x 6.9 P | Ground Floor | Ceramic tiles |
| Kitchen | 10.5 x 11.11 P | Ground Floor | Floating floor |
| Dining room | 8.4 x 9.10 P | Ground Floor | Floating floor |
| Primary bedroom | 13.9 x 11.6 P | 2nd Floor | Floating floor |
| Bedroom | 9.3 x 9.7 P | 2nd Floor | Floating floor |
| Bathroom | 9.9 x 9.1 P | 2nd Floor | Ceramic tiles |
| Laundry room | 5.4 x 6.1 P | 2nd Floor | Floating floor |
|
CHARACTERISTICS |
|
|---|---|
| Heating system | Electric baseboard units |
| Water supply | Municipality |
| Heating energy | Electricity |
| Garage | Fitted, Single width |
| Proximity | Highway, Park - green area, Elementary school, High school, Bicycle path, Cross-country skiing, Daycare centre |
| Basement | 6 feet and over, Finished basement |
| Parking | Outdoor, Garage |
| Sewage system | Municipal sewer |
| Roofing | Asphalt shingles |
| Zoning | Residential |
| Driveway | Asphalt |