2300 Rue Tupper, Montréal (Ville-Marie), QC H3H0B9 $698,000
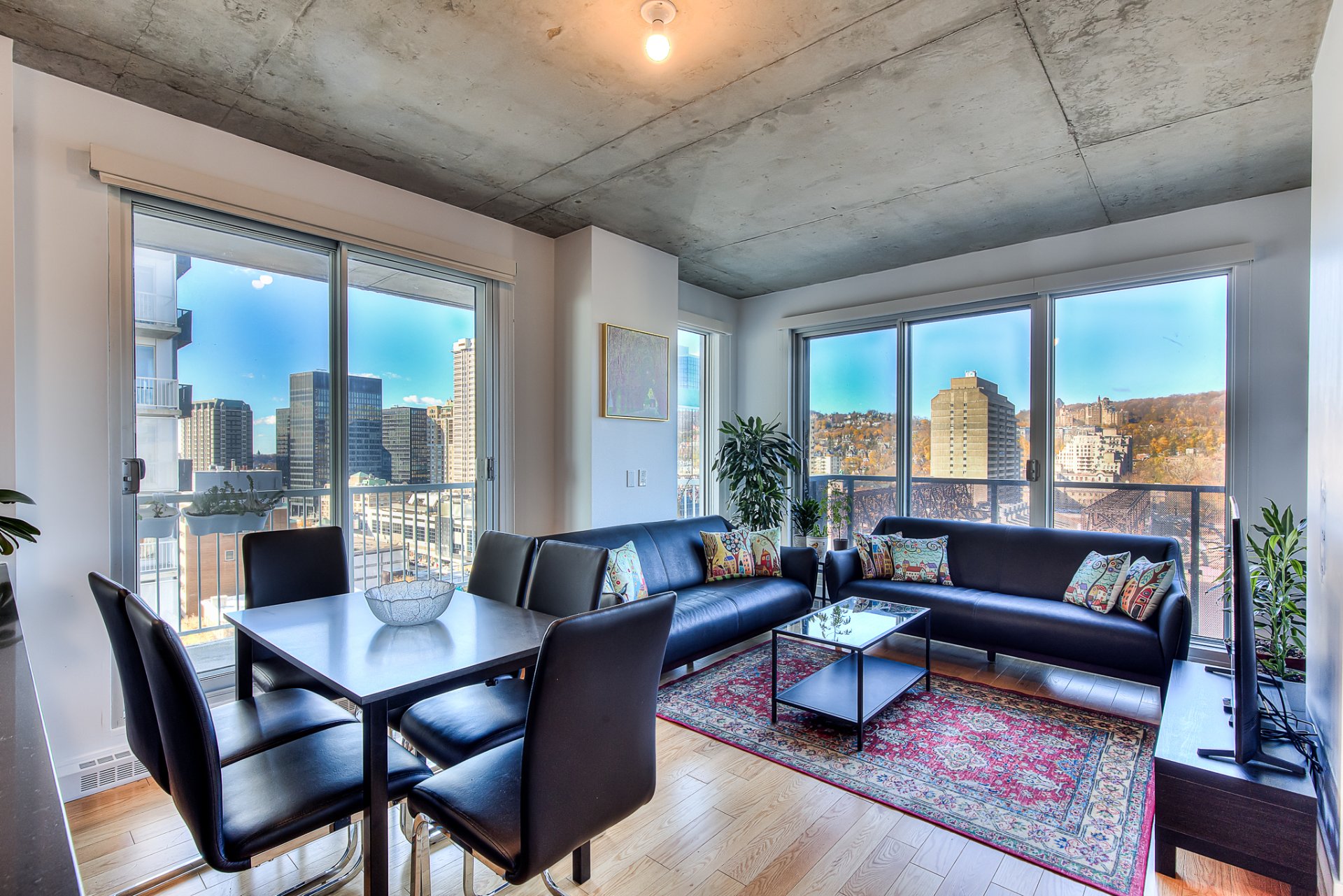
Living room

Living room

Living room

Living room

Living room
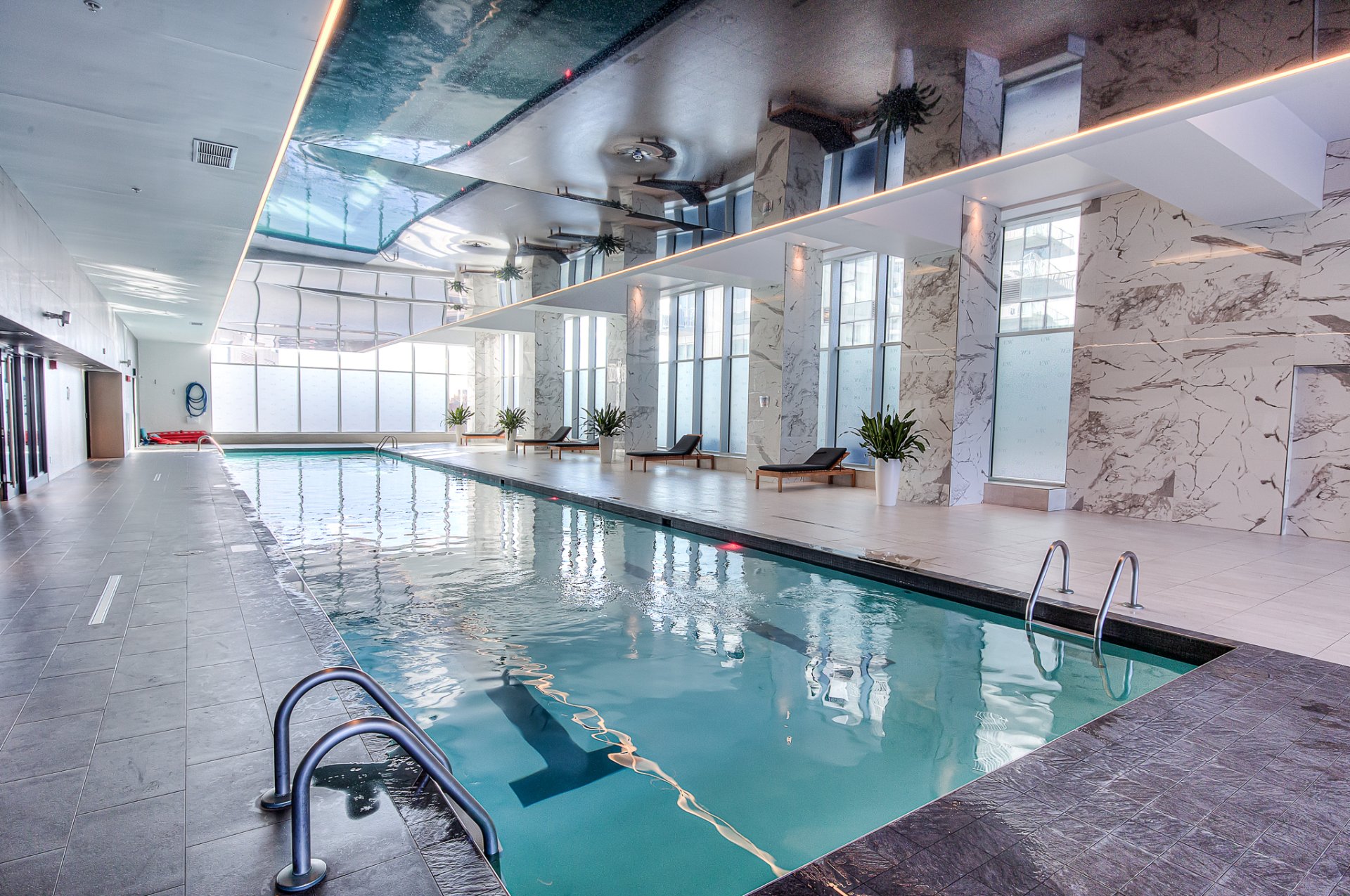
Kitchen
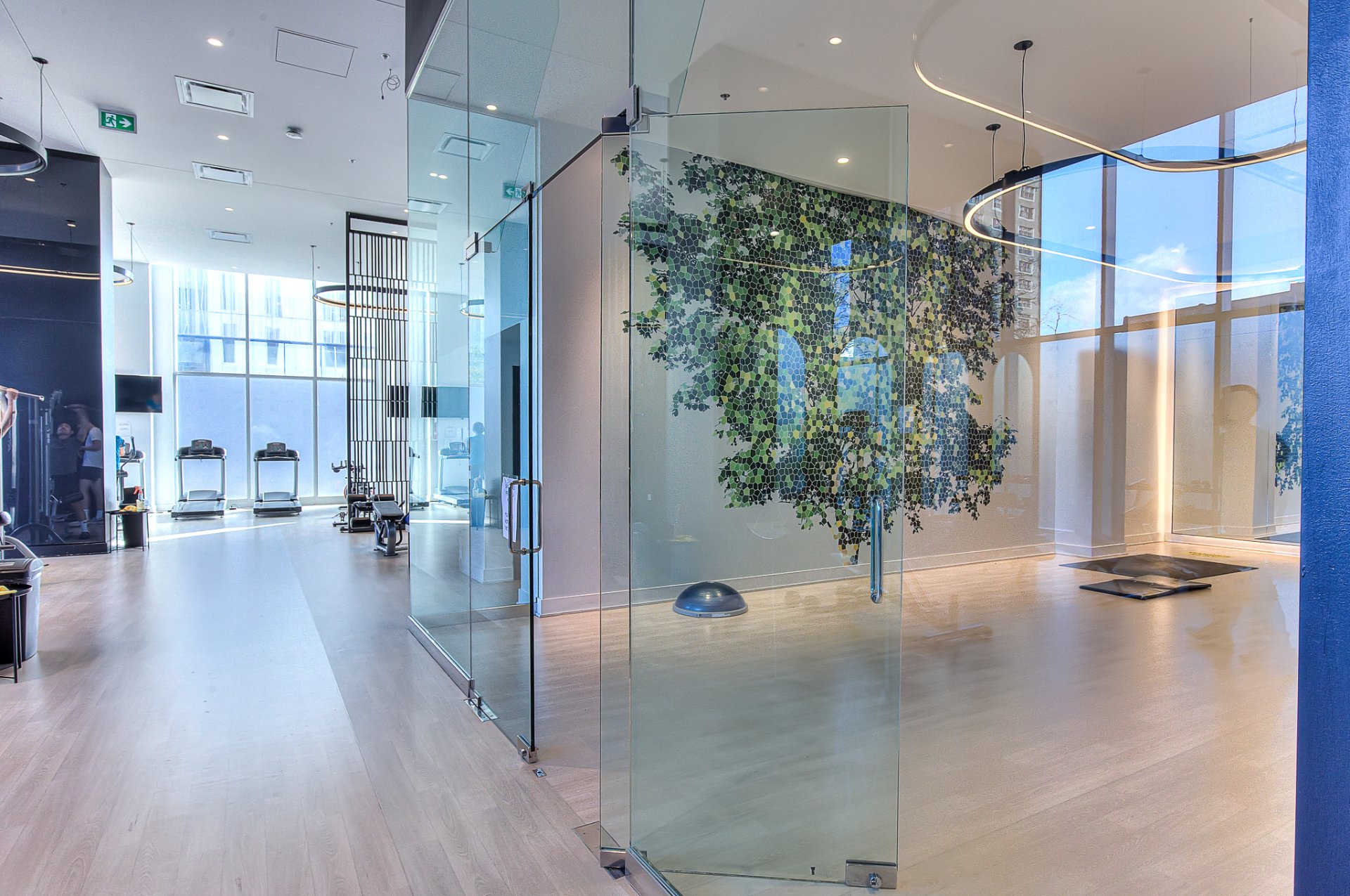
Kitchen
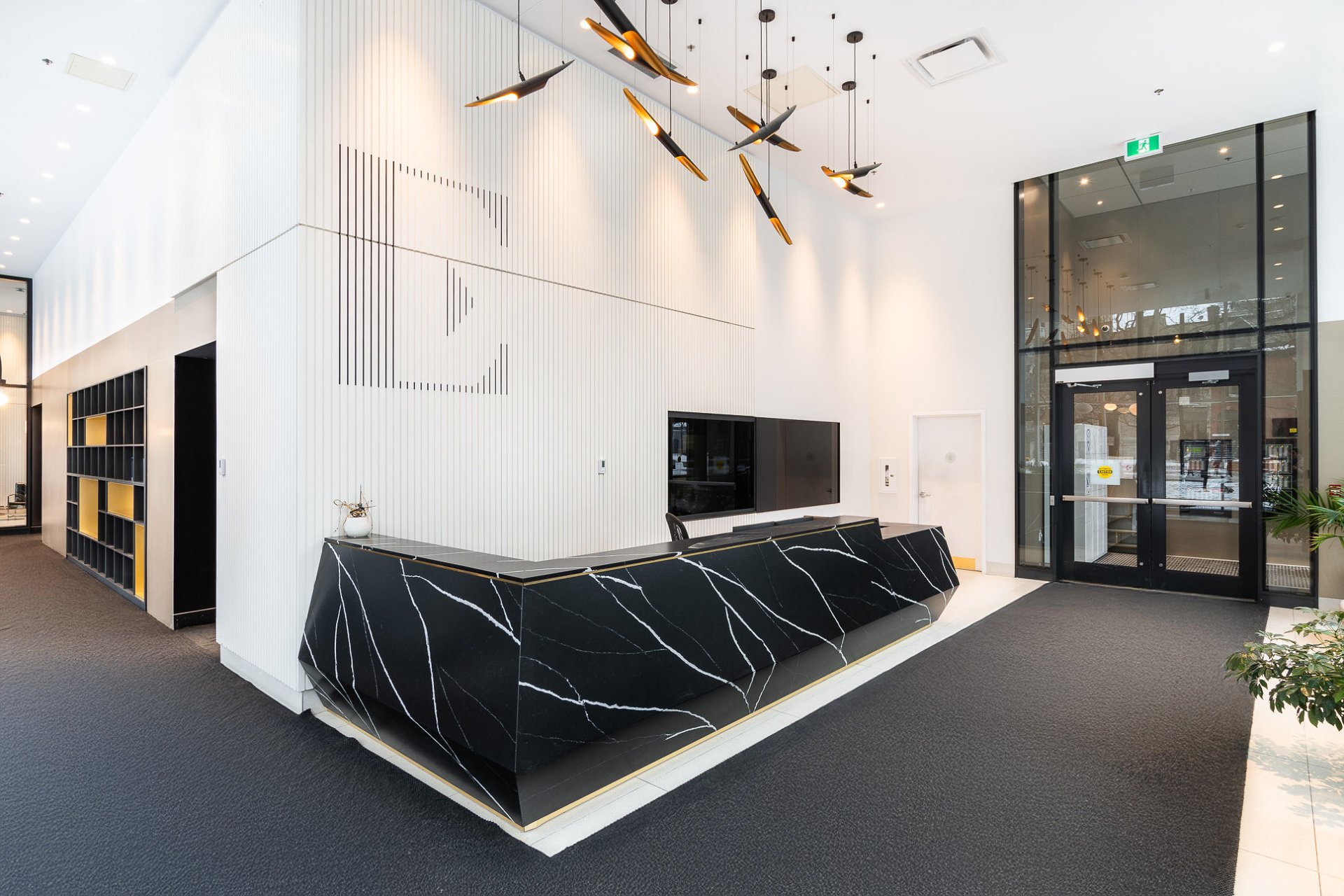
Kitchen
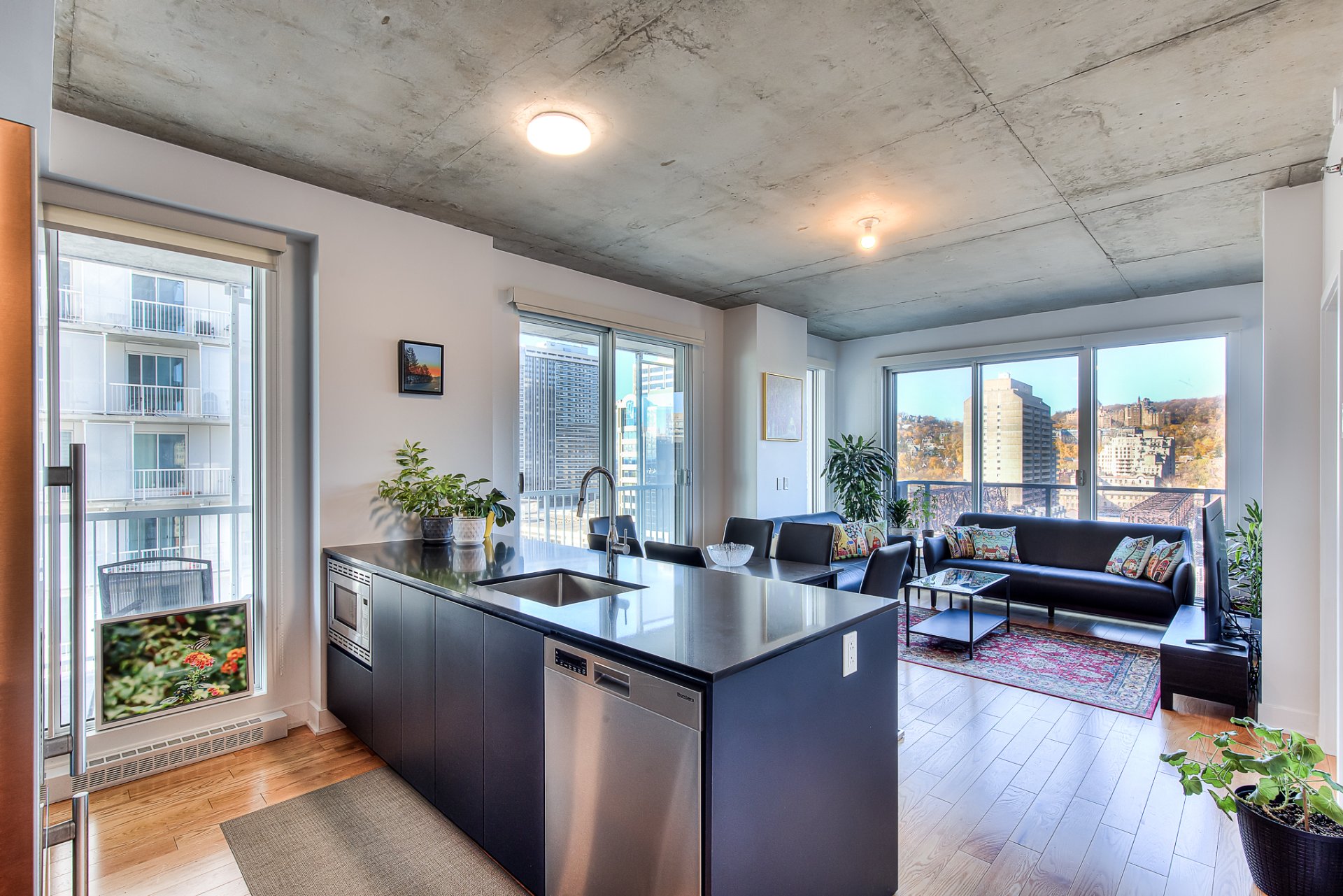
Living room
|
|
Description
This stunning 2-bedroom, 1.5-bathroom corner-unit in downtown Montreal offers breathtaking mountain views and an expansive private balcony. The open-concept layout features a modern kitchen with stainless steel appliances, spacious bedrooms, and designer finishes throughout. Enjoy resort-style amenities, including indoor and outdoor pools, an 11,000 sq. ft. gym, and a rooftop lounge with panoramic city views. With 24/7 concierge service and prime downtown location, this home offers luxury, comfort, and convenience. Don't miss the opportunity to make it yours!
Prime location facing Cabot Square:
2-minute walk to IGA and Adonis grocery stores; Alexis
Nihon Shopping mall, Atwater metro, AMC cinema.
2-minute drive from Highway 720;
5-minute walk to Dawson College, LaSalle College, Concordia
University and the Canadian Centre for Architecture (CCA).
Close to shops, restaurants, museums, cinemas and easy walk
to everything downtown has to offer.
Amenities of the building include:
29th floor: Rooftop terrace and exterior pool with
incredible views. Urban chalet/common room, excellent work
space and can be rented for special events.
3rd Floor: large game room with TV lounge area.
2nd Floor: Immense indoor pool with large fenestration, hot
tub and sauna.
Ground Level: 11,000 SF fully equipped gym and yoga room.
24 hours doorman. Lobby: twice the size of a traditional
lobby, it evokes the ambiance of a local café, where people
go to meet up, unwind and work on their laptop with
designated tables with outlet plugs.
2-minute walk to IGA and Adonis grocery stores; Alexis
Nihon Shopping mall, Atwater metro, AMC cinema.
2-minute drive from Highway 720;
5-minute walk to Dawson College, LaSalle College, Concordia
University and the Canadian Centre for Architecture (CCA).
Close to shops, restaurants, museums, cinemas and easy walk
to everything downtown has to offer.
Amenities of the building include:
29th floor: Rooftop terrace and exterior pool with
incredible views. Urban chalet/common room, excellent work
space and can be rented for special events.
3rd Floor: large game room with TV lounge area.
2nd Floor: Immense indoor pool with large fenestration, hot
tub and sauna.
Ground Level: 11,000 SF fully equipped gym and yoga room.
24 hours doorman. Lobby: twice the size of a traditional
lobby, it evokes the ambiance of a local café, where people
go to meet up, unwind and work on their laptop with
designated tables with outlet plugs.
Inclusions: Refrigerator (Blomberg), Oven (Fulgor), cooktop (Fulgor), Exhaust (Faber) Built-in microwave (GE), dishwasher (Blomberg), washer (GE), dryer (GE), all blinds/shades.
Exclusions : All personal belongings
| BUILDING | |
|---|---|
| Type | Apartment |
| Style | Detached |
| Dimensions | 0x0 |
| Lot Size | 0 |
| EXPENSES | |
|---|---|
| Energy cost | $ 780 / year |
| Co-ownership fees | $ 7128 / year |
| Municipal Taxes (2024) | $ 4301 / year |
| School taxes (2024) | $ 569 / year |
|
ROOM DETAILS |
|||
|---|---|---|---|
| Room | Dimensions | Level | Flooring |
| Other | 8.5 x 3.6 P | AU | Wood |
| Living room | 14.11 x 12.7 P | AU | Wood |
| Kitchen | 8.6 x 8.7 P | AU | Wood |
| Primary bedroom | 12.4 x 8.10 P | AU | Wood |
| Walk-in closet | 5.7 x 3.8 P | AU | Wood |
| Bedroom | 9.4 x 8.10 P | AU | Wood |
| Bathroom | 8.1 x 5 P | AU | Ceramic tiles |
| Washroom | 6.9 x 2.11 P | AU | Ceramic tiles |
|
CHARACTERISTICS |
|
|---|---|
| Heating system | Electric baseboard units |
| Water supply | Municipality |
| Heating energy | Electricity |
| Easy access | Elevator |
| Garage | Heated, Fitted |
| Pool | Other, Heated, Indoor |
| Proximity | Highway, Cegep, Park - green area, Elementary school, High school, Public transport, University, Bicycle path, Daycare centre |
| Available services | Exercise room, Roof terrace, Common areas, Sauna, Outdoor pool |
| Parking | Garage |
| Sewage system | Municipal sewer |
| Zoning | Residential |
| Restrictions/Permissions | Pets allowed |