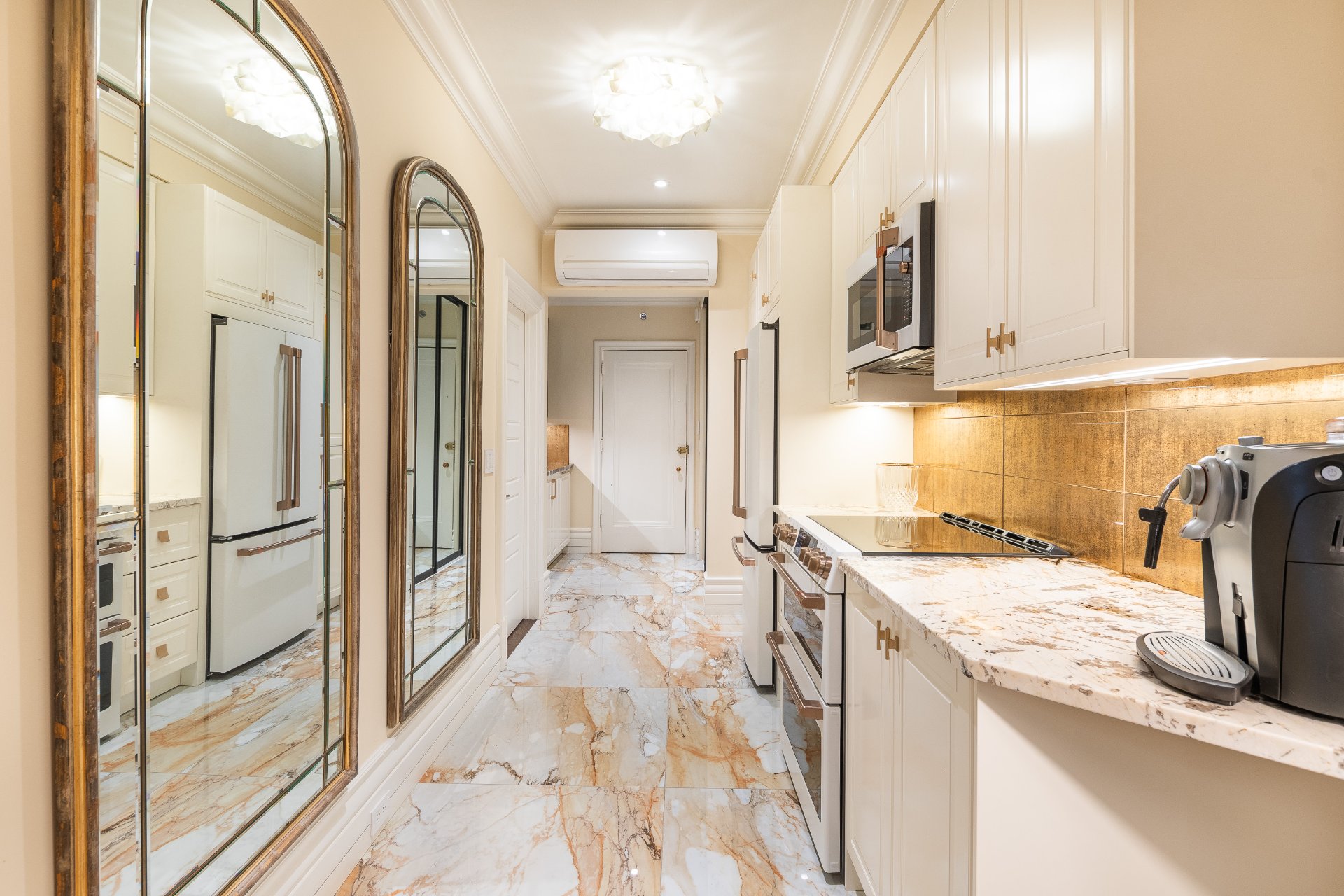3940 Ch. de la Côte des Neiges, Montréal (Ville-Marie), QC H3H1W2 $699,000

Frontage

Exterior entrance

Kitchen

Kitchen

Kitchen

Kitchen

Kitchen

Kitchen

Dining room
|
|
Description
centrally located between downtown, Westmount and the famed
Mont-Royal Park. This building has always been synonymous
with luxury and timeless elegance. Completely stripped and
renovated in 2020-2021, this unit is loaded with high
quality details and luxurious touches. With 770 square
feet, every space was thought out and maximized. LOCATED
ON THE FIRST FLOOR - ONE UP FROM LOBBY.
Enter and you will find a functional kitchen with top of
the line appliances, granite counters, heated floors, a
hidden laundry area and functional cabinets.
The open dining/living area is a great entertaining space
with a beautiful (non-functioning) fireplace as an elegance
focal point. The western exposure provides plenty of light.
a built-in bookcase/TV unit adds additional storage and
functionality.
The bedroom is spacious and has a walk in, storage and a
superior ensuite bathroom with a jacuzzi tub/shower
(Batimat). Toto NeoRest toilet, Atelier Calacatta Vanity
and heated flooring.
There is one parking space and a locker.
The property has a lovely park area as well as a dog park,
an elegant reception room with billiard table, gym, and
conference room. There is a concierge, security, a dog
walking service, and car washing service, valet and outdoor
parking for visitors.
Condo fees include:
Building insurance
Municipal and school taxes
Heating and hot water
Valet service 24/7
Surveillance cameras and security
****Important information:
- 20% minimum deposit
- Financial institution of the buyer: Caisse Desjardins
***THE GLENEAGLES is a heritage building with the Ministry
of Culture. The notary must obtain from the Ministry the
right of first refusal once all the conditions of the
Promise to Purchase have been fulfilled. The property is a
"bien-cultural classified according to the law of The
Ministère de la Culture, des Communications et de la
Condition féminine (the "Act")
The property is governed by a co-ownership agreement
(convention d'indivision) received in front of Me. Louis
Bourque, notary on December 16, 2010 and published at the
land registry (17 810 183).
Inclusions: All appliances: GE Café induction stove, GE Café refrigerator, GE Café microwave/fan, Bosch dishwasher, Miele washer and dryer. All built ins and California Closets, wall mounted air conditioning unit, blinds where installed (electric), ceiling lights in kitchen and bedroom.
Exclusions : All furniture , artwork and personal effects of the seller. hanging light fixtures in bedroom and light fixture in dining room televisions (2) and Sonos sound system. .
| BUILDING | |
|---|---|
| Type | Apartment |
| Style | Detached |
| Dimensions | 0x0 |
| Lot Size | 0 |
| EXPENSES | |
|---|---|
| Co-ownership fees | $ 10896 / year |
|
ROOM DETAILS |
|||
|---|---|---|---|
| Room | Dimensions | Level | Flooring |
| Kitchen | 20.2 x 6.8 P | 2nd Floor | Ceramic tiles |
| Dining room | 13 x 10 P | 2nd Floor | Wood |
| Living room | 15 x 14 P | 2nd Floor | Wood |
| Bedroom | 17.8 x 11.8 P | 2nd Floor | Wood |
| Bathroom | 9 x 5.5 P | 2nd Floor | Ceramic tiles |
|
CHARACTERISTICS |
|
|---|---|
| Heating system | Hot water, Radiant |
| Water supply | Municipality |
| Heating energy | Natural gas |
| Easy access | Elevator |
| Garage | Fitted |
| Distinctive features | Hemmed in |
| Proximity | Highway, Cegep, Hospital, Park - green area, Elementary school, High school, Public transport, University, Bicycle path, Cross-country skiing |
| Bathroom / Washroom | Adjoining to primary bedroom, Jacuzzi bath-tub |
| Available services | Exercise room, Visitor parking, Yard, Garbage chute, Common areas, Indoor storage space |
| Parking | Garage |
| Sewage system | Municipal sewer |
| Window type | Hung |
| Zoning | Residential |
| Equipment available | Wall-mounted air conditioning |
| Driveway | Asphalt |
| Restrictions/Permissions | Pets allowed with conditions |