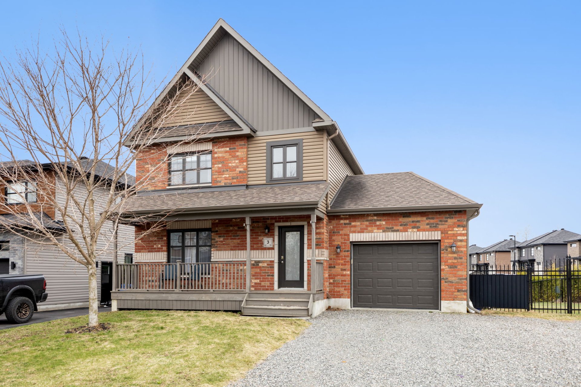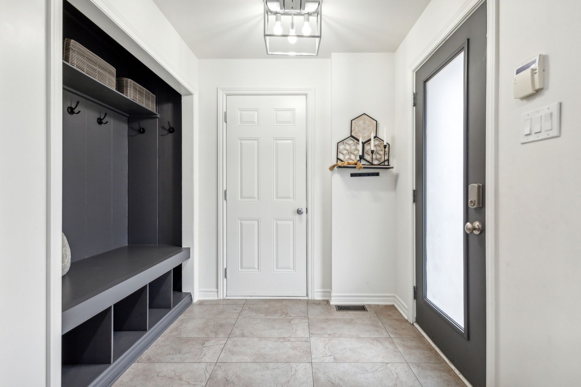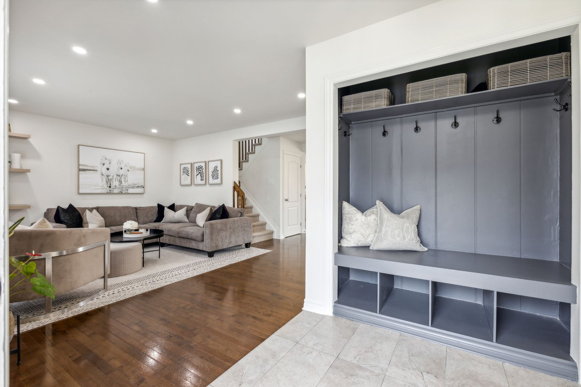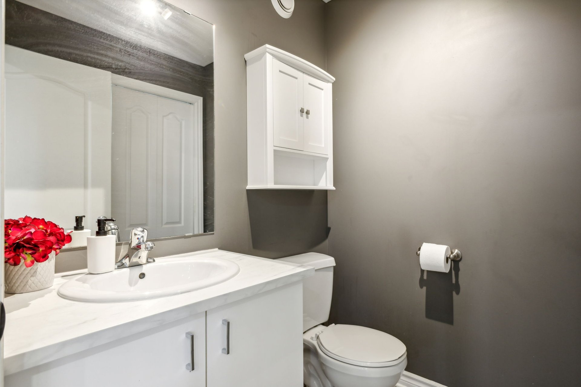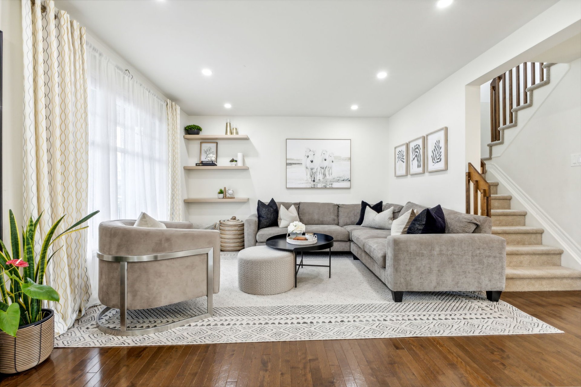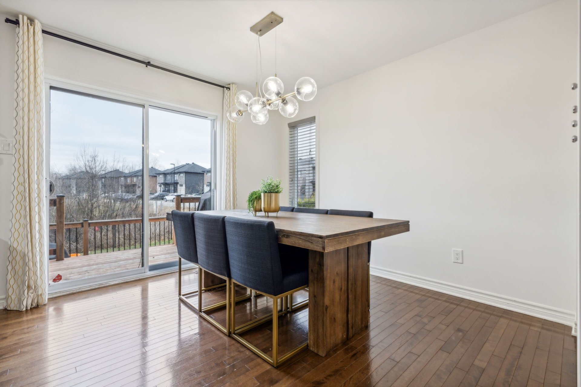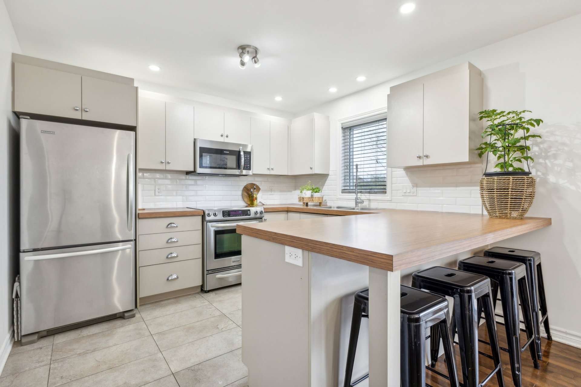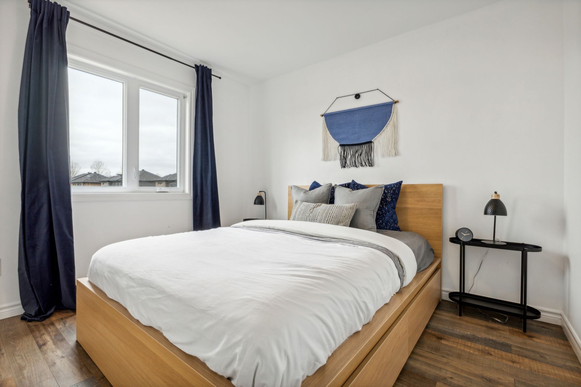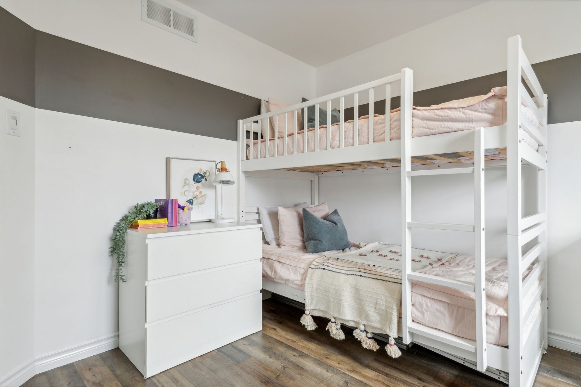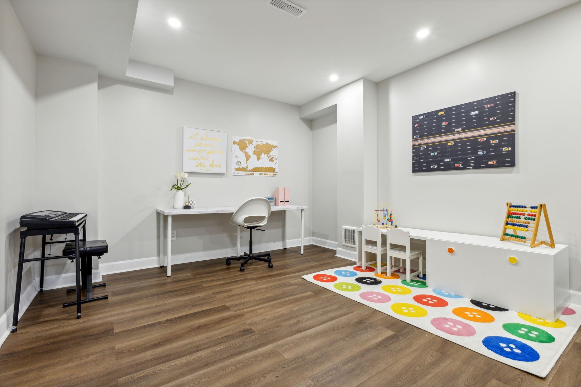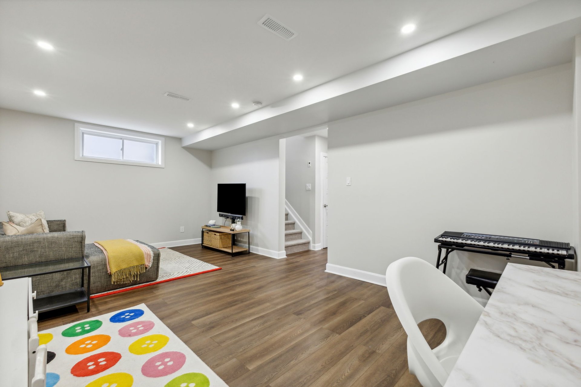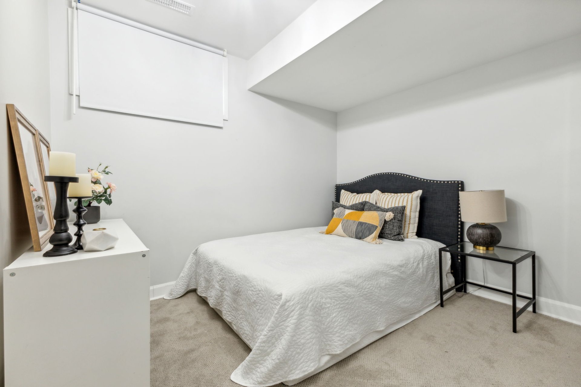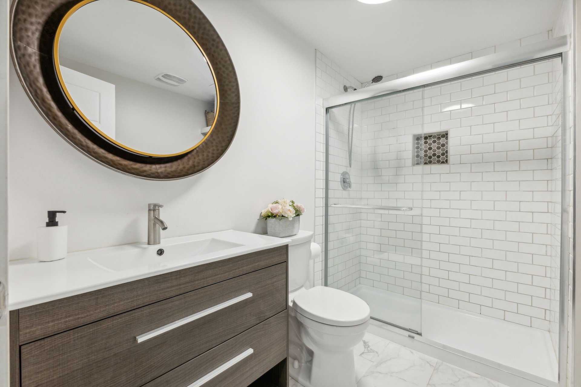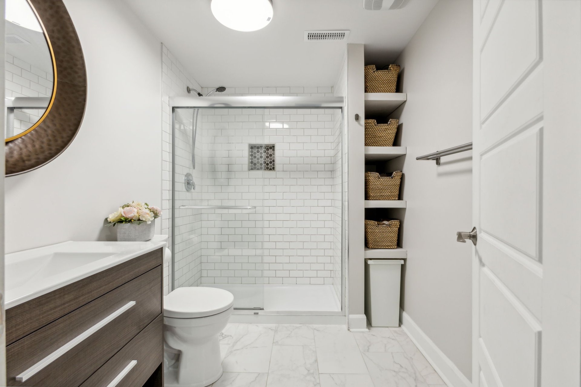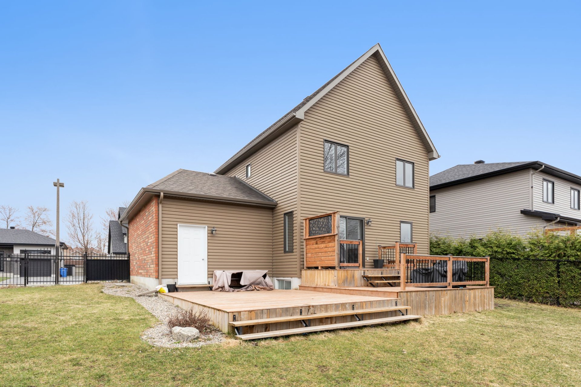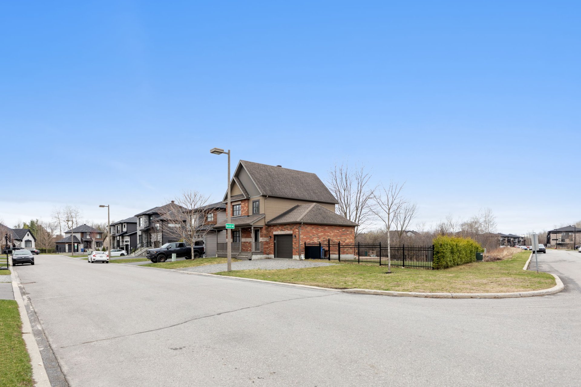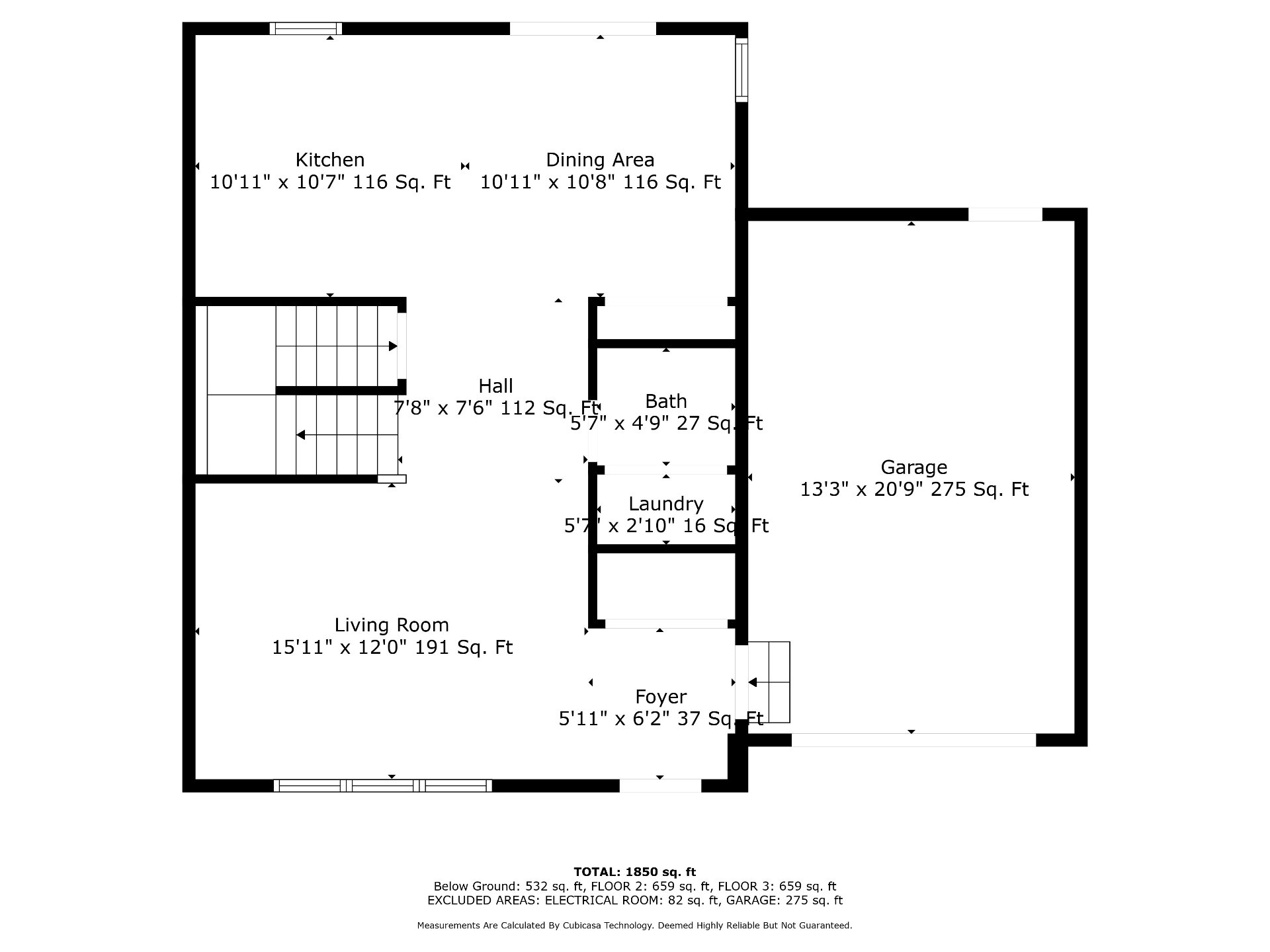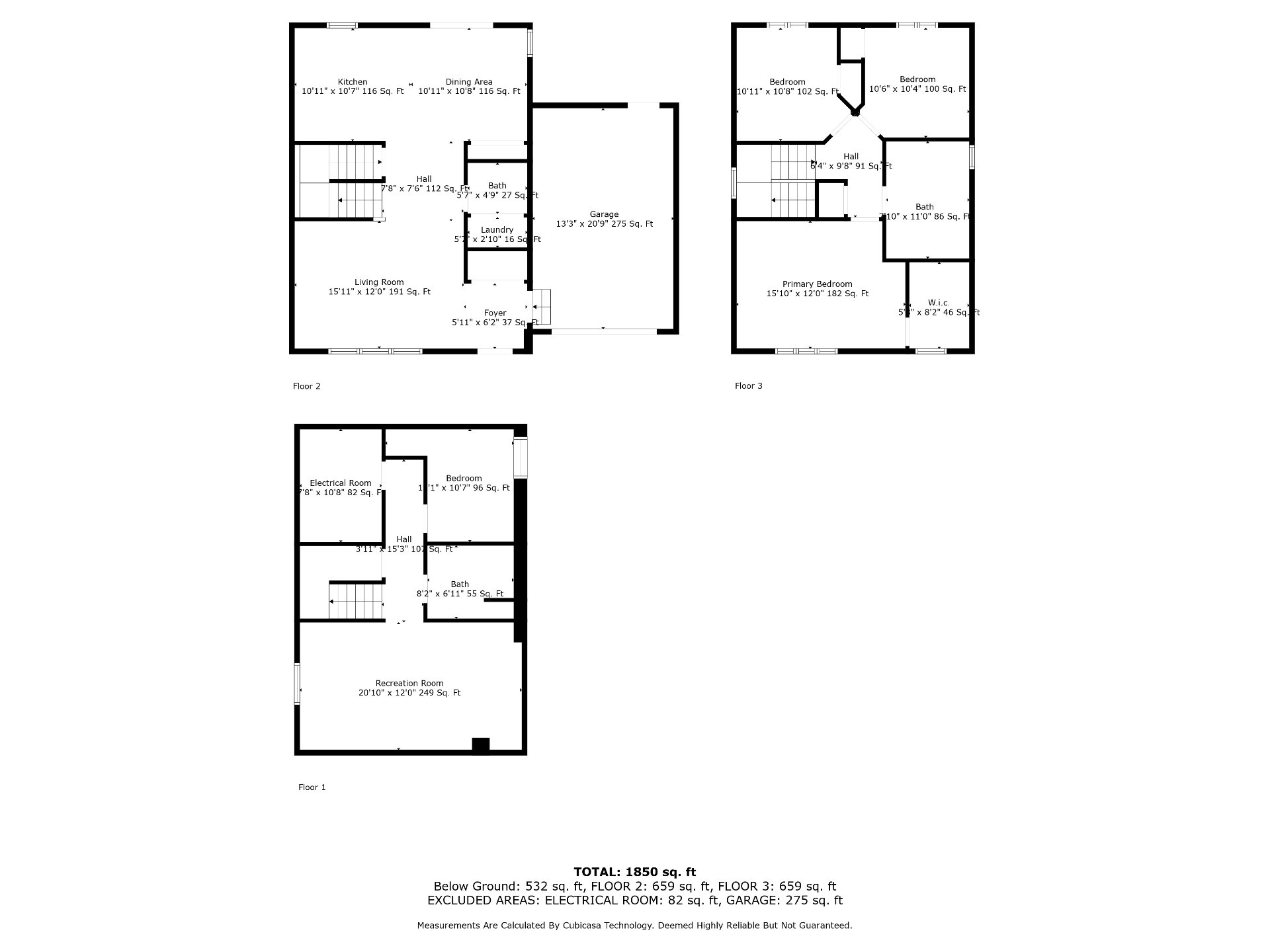Sold
3 Rue de la Caraque , Gatineau (Gatineau) - MLS: 25573913
| 1472 PC
Year built
2011
Total number of rooms
9
Bedroom(s)
4
Bathroom(s)
2
Description
Welcome Home to this beautiful 4 bedroom, 3 bathroom single family home on a quiet cul-de-sac in the sought after Gatineau neighbourhood of La Sablonnière. This beautiful corner lot home has no rear neighbours, a huge yard and a forested walking and bike trail bordering a lake just a few doors down. This family oriented neighbourhood has parks, daycares, primary and secondary schools within walking distance.
Chartro Model Home - The Begonia;
Multiple builder upgrades;
Insulated garage with interior garage access;
Non-standard color exterior vinyl;
Kitchen with ample storage;
Large breakfast counter;
Built-in microwave/hood;
Quality ceramic tiles;
Hardwood flooring in the living room and dining room;
Fully finished basement with bedroom and bathroom;
Brick also on the side of the house;
Larger corner lot than standard;
No rear neighbours;
Possibility of short-term rental.
| Room | Dimensions | Level | Flooring |
|---|---|---|---|
| Other | 5.11 x 6.2 P | Ground Floor | Ceramic tiles |
| Living room | 15.11 x 12 P | Ground Floor | Wood |
| Hallway | 7.8 x 7.6 P | Ground Floor | Wood |
| Dining room | 10.11 x 10.8 P | Ground Floor | Wood |
| Kitchen | 10.11 x 10.7 P | Ground Floor | Ceramic tiles |
| Washroom | 5.7 x 4.9 P | Ground Floor | Ceramic tiles |
| Laundry room | 5.7 x 2.10 P | Ground Floor | Ceramic tiles |
| Primary bedroom | 15.10 x 12 P | 2nd Floor | Wood |
| Walk-in closet | 5 x 8.2 P | 2nd Floor | Wood |
| Bedroom | 10.11 x 10.8 P | 2nd Floor | Wood |
| Bedroom | 10.6 x 10.4 P | 2nd Floor | Wood |
| Bathroom | 7.10 x 11 P | 2nd Floor | Ceramic tiles |
| Family room | 20.10 x 12 P | Basement | Floating floor |
| Bathroom | 8.2 x 6.11 P | Basement | Ceramic tiles |
| Bedroom | 12.1 x 10.7 P | Basement | Floating floor |
| Other | 7.8 x 10.8 P | Basement | Concrete |
| Included | Dishwasher, microwave range hood, all blinds, shed, alarm system |
|---|---|
| Excluded | Washer & dryer, curtains & rods |
| Type | Two or more storey |
|---|---|
| Style | Detached |
| Dimensions | 32x23 P |
| Lot Size | 6687 PC |
| Municipal Taxes (2024) | $ 4409 / year |
|---|---|
| School taxes (2024) | $ 1 / year |
| Landscaping | Fenced, Land / Yard lined with hedges, Landscape |
|---|---|
| Heating system | Air circulation |
| Water supply | Municipality |
| Heating energy | Natural gas |
| Equipment available | Central vacuum cleaner system installation, Ventilation system, Electric garage door, Central air conditioning, Private yard |
| Windows | PVC |
| Foundation | Poured concrete |
| Garage | Attached, Single width |
| Siding | Brick, Vinyl |
| Distinctive features | No neighbours in the back, Street corner, Cul-de-sac |
| Proximity | Highway, Cegep, Park - green area, High school, Public transport, Bicycle path, Daycare centre |
| Bathroom / Washroom | Seperate shower |
| Available services | Fire detector |
| Basement | 6 feet and over, Finished basement |
| Parking | Outdoor, Garage |
| Sewage system | Municipal sewer |
| Window type | Crank handle |
| Roofing | Asphalt shingles |
| Topography | Flat |
| Zoning | Residential |
| Driveway | Asphalt |
| Restrictions/Permissions | Short-term rentals allowed |
3 Rue de la Caraque, Gatineau (Gatineau)
Loading maps...
Loading street view...
Cookie Notice
We use cookies to give you the best possible experience on our website. By continuing to browse, you agree to our website’s use of cookies. To learn more Click here.
