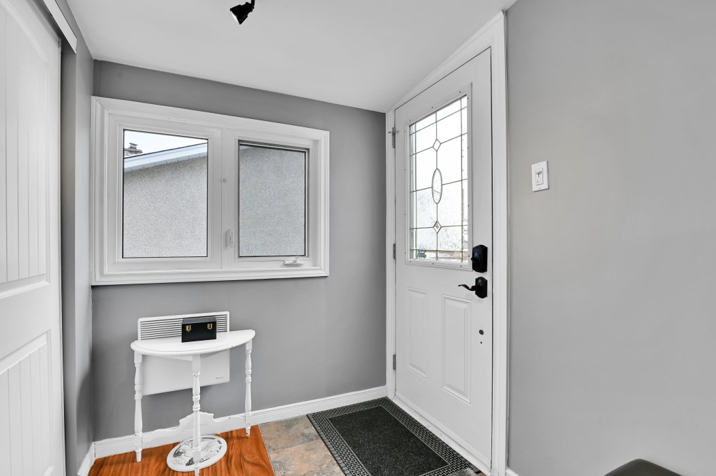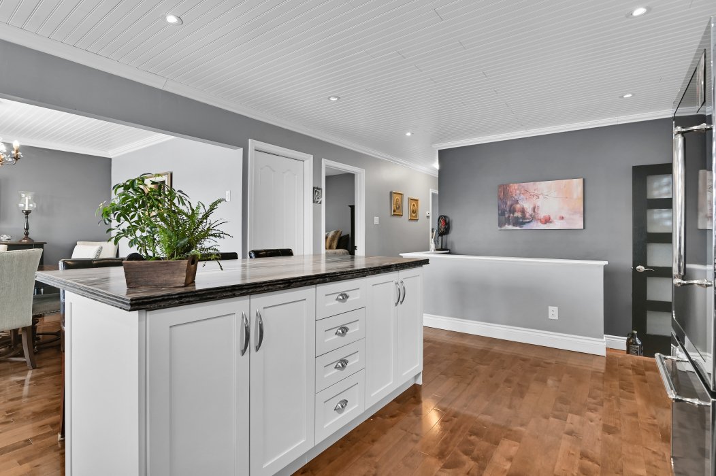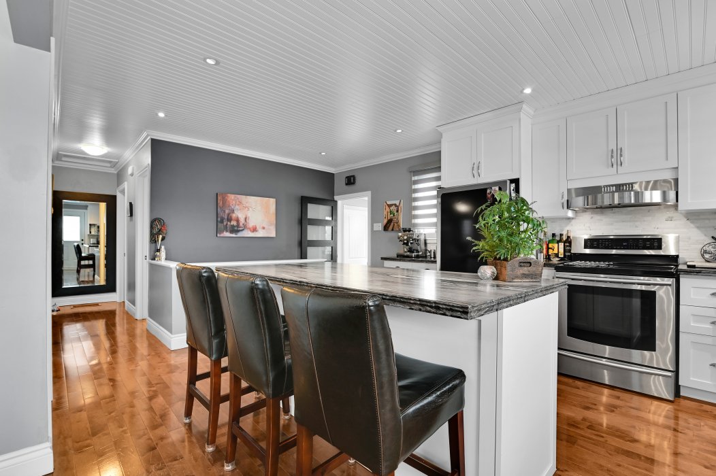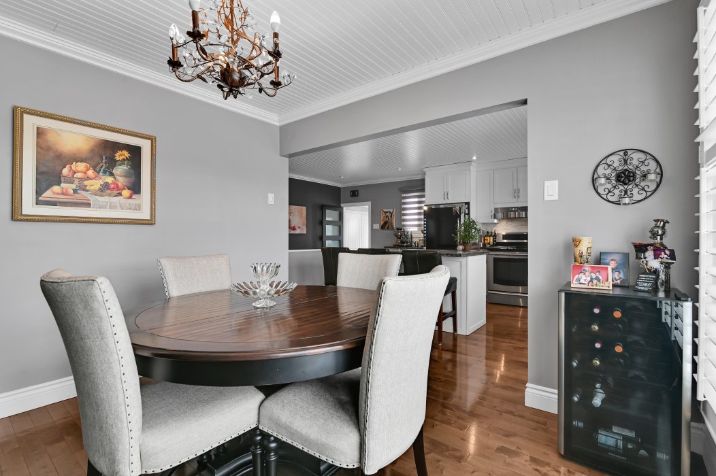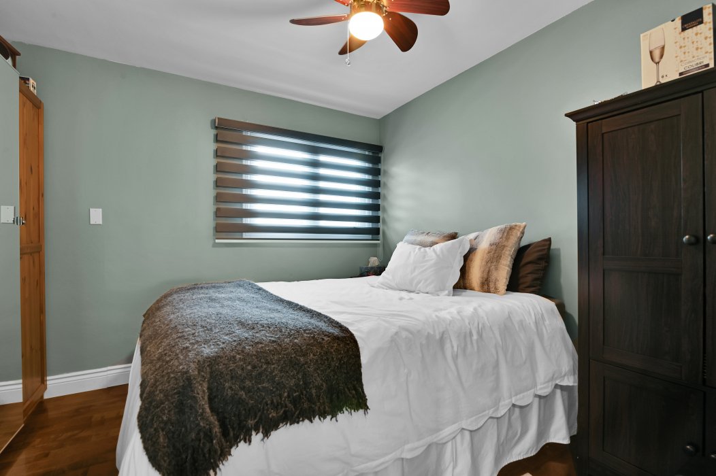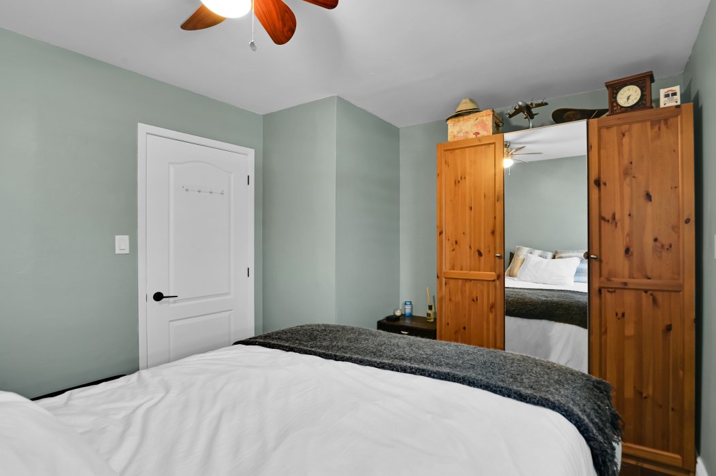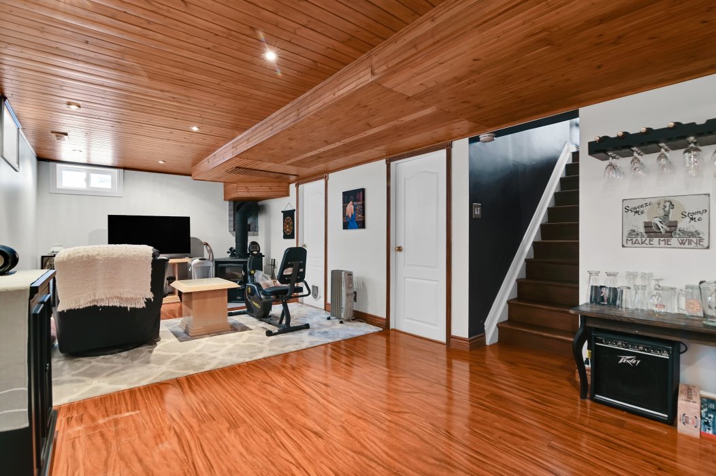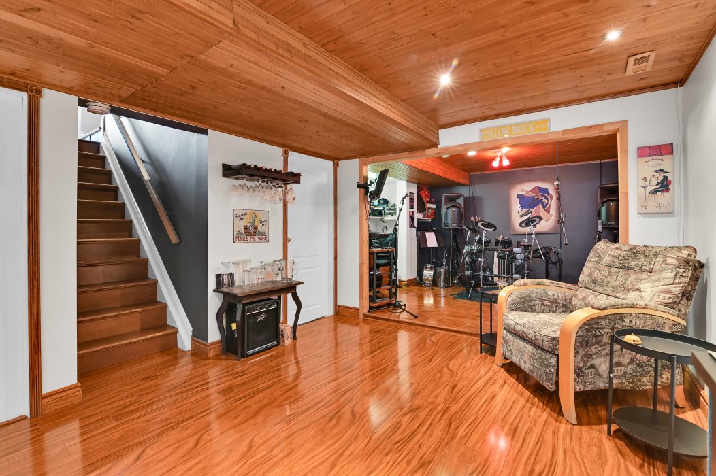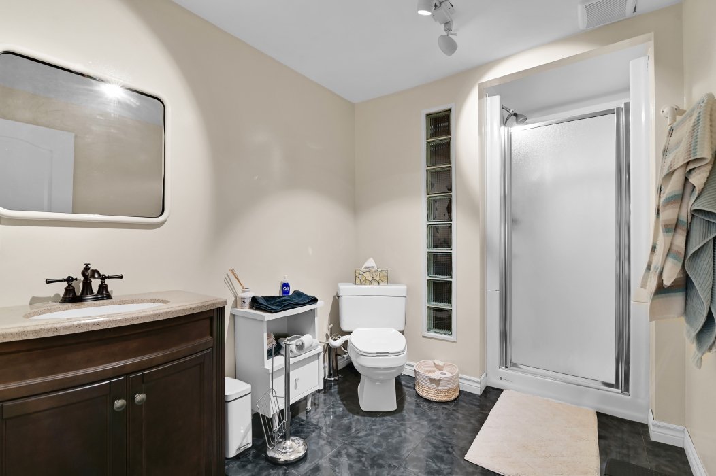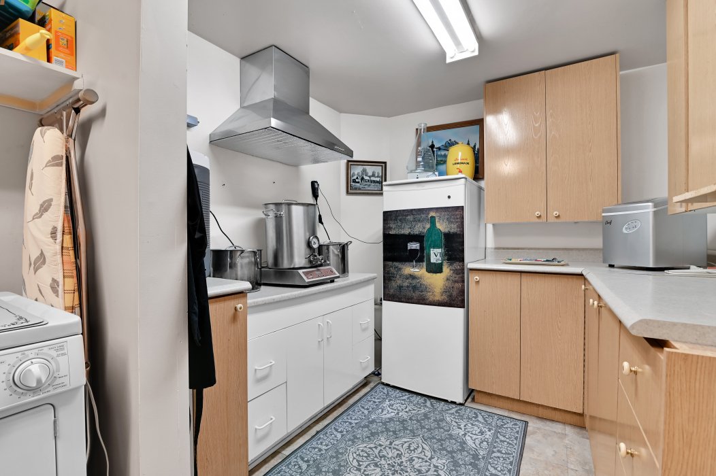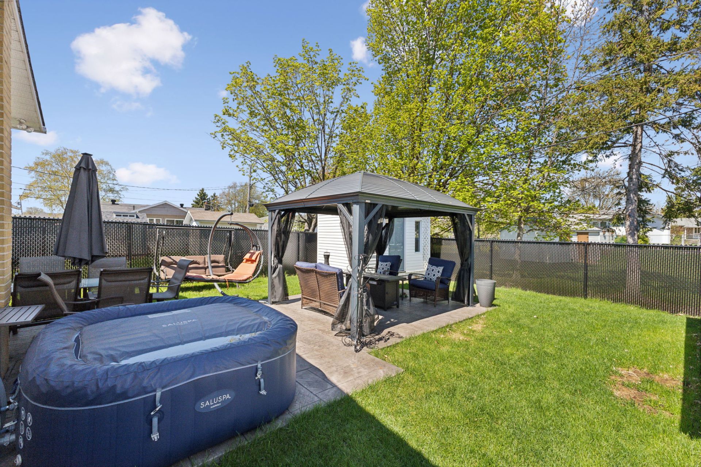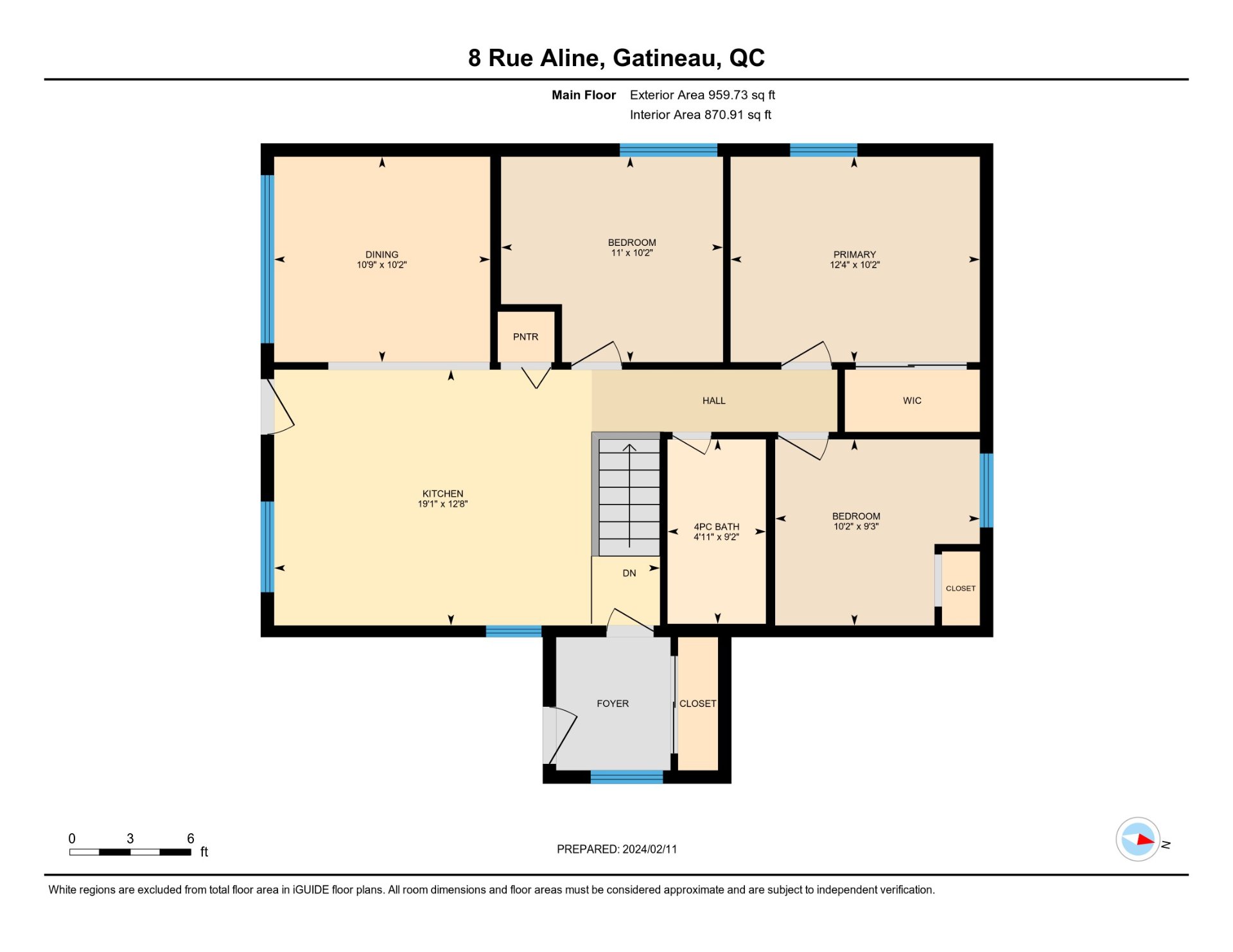8 Rue Aline , Gatineau (Gatineau) - MLS: 23250434
$449,900 | 870 PC
Year built
1965
Total number of rooms
11
Bedroom(s)
3
Bathroom(s)
2
Description
A magnificent home not to be missed in a quiet, sought-after area close to all amenities. The pride of ownership is reflected throughout this 3-bedroom plus 2 bathroom bungalow, which has undergone many improvements over the past 15 years. Equipped with a fully operational home brewery workshop, enjoy the perfect blend of comfort and convenience to create lasting memories with friends and family. Virtual tour: bit.ly/3wvVa6G
List of improvements:
- Windows (entire basement and just glass on main floor -
2022)
- Asphalt (2021)
- Fence (2021)
- Stamped concrete (2021)
- Central Air Conditioning System (2018)
- Roof (2017)
- Entrance/foyer addition (2012)
- Electric Furnace (2008)
- Heated Shed w/ 50 amp service (2008)
- Kitchen, Dining room, Bedrooms, Bathrooms, Flooring,
Ceilings, Doors.
+ Possibility to have a 4th bedroom in the basement.
Virtual tour: bit.ly/3wvVa6G
| Room | Dimensions | Level | Flooring |
|---|---|---|---|
| Kitchen | 19.1 x 12.8 P | Ground Floor | Wood |
| Dining room | 10.9 x 10.2 P | Ground Floor | Wood |
| Primary bedroom | 12.4 x 10.2 P | Ground Floor | Wood |
| Bedroom | 11.0 x 10.2 P | Ground Floor | Wood |
| Bedroom | 10.2 x 9.3 P | Ground Floor | Wood |
| Bathroom | 4.11 x 9.2 P | Ground Floor | Tiles |
| Family room | 24.3 x 12.2 P | Basement | Wood |
| Workshop | 8.0 x 10.8 P | Basement | Concrete |
| Playroom | 9.6 x 12.5 P | Basement | Wood |
| Laundry room | 18.7 x 10.8 P | Basement | Ceramic tiles |
| Bathroom | 6.7 x 10.8 P | Basement | Ceramic tiles |
| Included | Light fixtures, Dishwasher, Ikea wardrobe, Home-brewing equipment, Patio furniture |
|---|---|
| Excluded | Refrigerator, Water heater (rented) |
| Type | Bungalow |
|---|---|
| Style | Detached |
| Dimensions | 0x0 |
| Lot Size | 0 |
| Municipal Taxes (2024) | $ 2971 / year |
|---|---|
| School taxes (2023) | $ 204 / year |
| Landscaping | Fenced |
|---|---|
| Heating system | Air circulation |
| Water supply | Municipality |
| Heating energy | Wood, Electricity |
| Windows | PVC |
| Foundation | Other, Poured concrete |
| Hearth stove | Wood burning stove |
| Rental appliances | Water heater |
| Siding | Brick, Vinyl |
| Proximity | Highway, Cegep, Golf, Hospital, Park - green area, Elementary school, High school, Public transport, Bicycle path, Cross-country skiing, Daycare centre |
| Basement | 6 feet and over, Finished basement |
| Parking | Outdoor |
| Sewage system | Municipal sewer |
| Window type | Sliding, Crank handle |
| Roofing | Asphalt shingles |
| Zoning | Residential |
| Equipment available | Central air conditioning, Level 2 charging station |
| Driveway | Asphalt |
| Cupboard | Polyester |
8 Rue Aline, Gatineau (Gatineau)
Loading maps...
Loading street view...
Anthony Coletti
Shad-Easton Payne
Cookie Notice
We use cookies to give you the best possible experience on our website. By continuing to browse, you agree to our website’s use of cookies. To learn more Click here.


