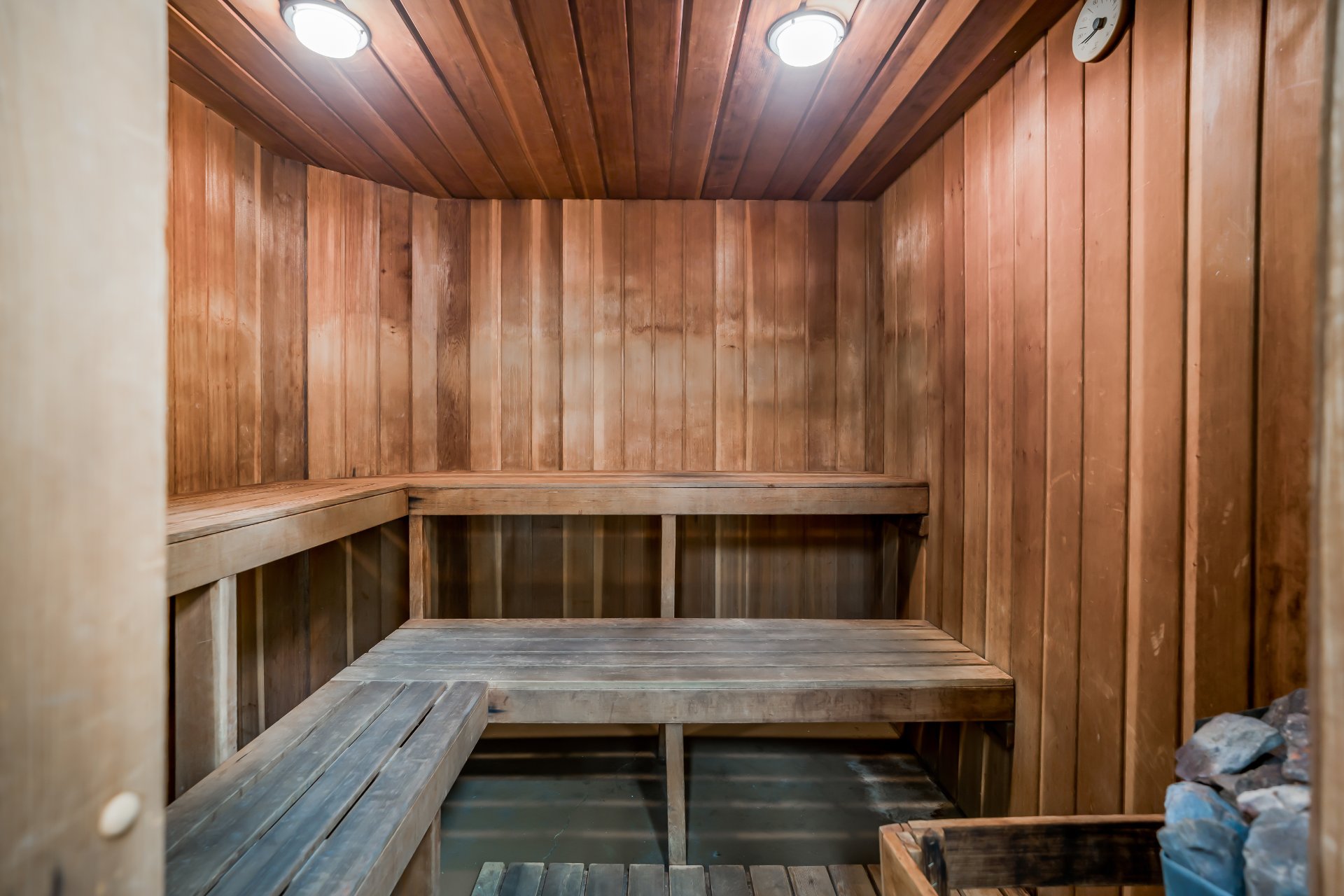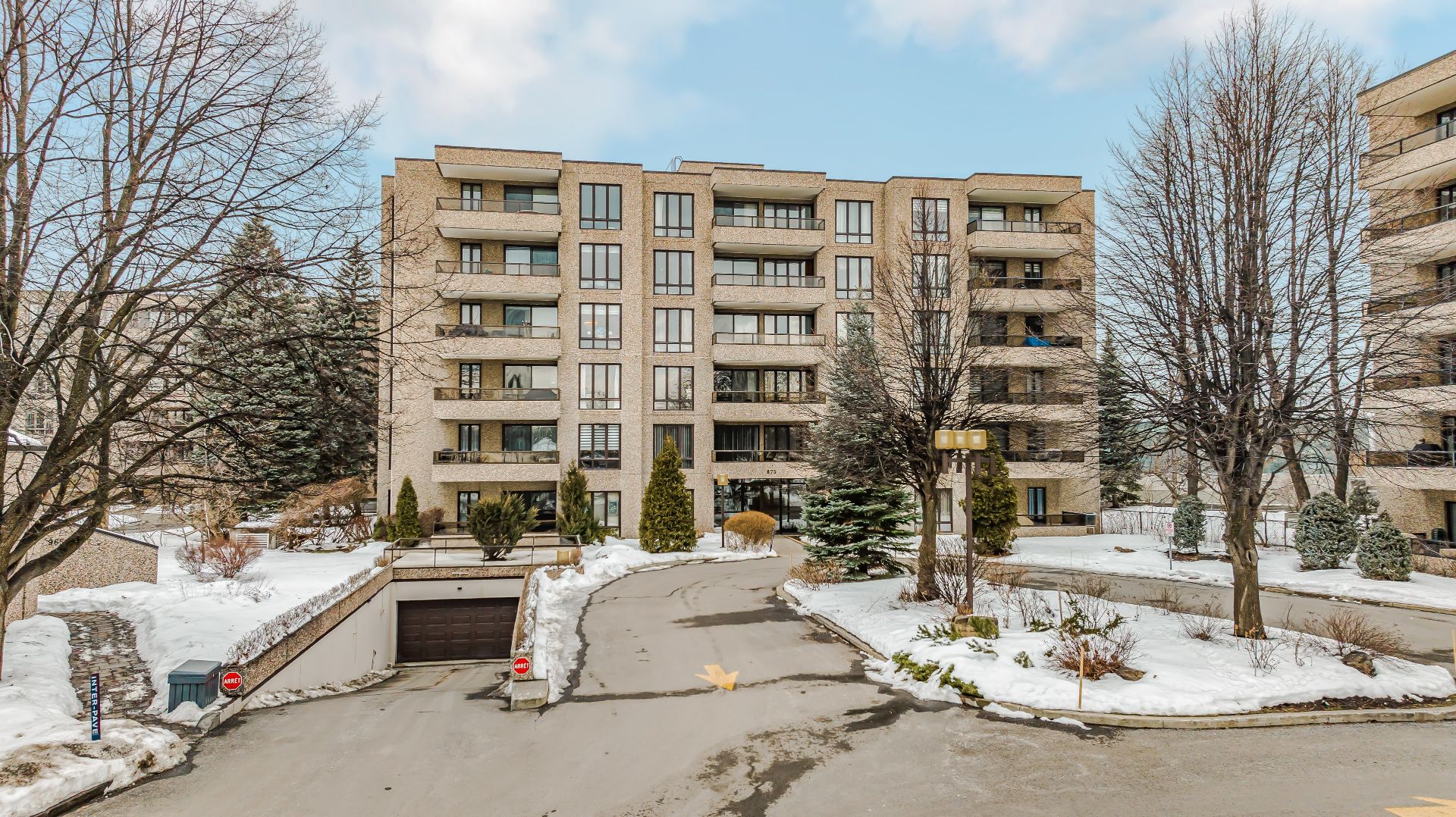#C6-875 Crois. du Ruisseau , Montréal (Saint-Laurent) - MLS: 19769478
$579,000 | 1381.01 PC
Year built
1986
Floor
6 / 6
Total number of rooms
8
Bedroom(s)
2
Bathroom(s)
2
Description
Welcome to St. Lawrence Park PHASE 2! This 6th-floor corner unit offers luxury and convenience with breathtaking views . Two indoor parking spaces, two bedrooms, and two bathrooms, plus extra storage. High-quality construction with soundproofing, a renovated kitchen with skylight and Birch hardwood floors. Located in a private crescent with amenities, near St. Laurent Park. Quick walk to Du Ruisseau train station for a 20-minute ride to downtown Montreal. Enjoy complex amenities like an indoor pool, garden, sauna, and gym. Car wash and bike storage available. Kitchen and main bathroom renovated in 2021.
Welcome to St. Lawrence Park PHASE 2, where luxury meets
convenience in this exceptional corner unit on the 6th
floor. Enjoy breathtaking panoramic views of both Mt-Royal
and St Joseph's Oratory through large windows that fill the
space with natural light.
This meticulously maintained property boasts
two indoor parking spaces, ensuring hassle-free parking.
Inside, discover two spacious bedrooms and two
well-appointed bathrooms, along with two additional storage
spaces for your convenience.
The residence features high-quality
construction with impeccable soundproofing, providing a
peaceful retreat. The skylight in the renovated kitchen,
equipped with recessed lights, adds a touch of elegance to
the heart of the home and its Beautiful Birch hardwood
floors enhance the overall aesthetic. Located in a private
crescent with three
buildings and a sports center, St. Lawrence Park offers a
unique livingexperience. Adjacent to St. Laurent Park,
residents have easy access to a children's park, tennis
court, running track, and more.
The property's prime location ensures a quick
stroll to the Du Ruisseau train station, providing
efficient transportation to downtown Montreal in less than
20 minutes. Embrace the convenience of urban living without
sacrificing tranquility.
Indulge in the luxurious amenities the complex
has to offer, including an indoor heated pool with three
skylights, a private
garden, sauna, and a fully equipped exercise room. The
building's thoughtful
features include a car wash on the garage level and
dedicated bike storage for
residents.
Notably, the kitchen and main bathroom were tastefully
renovated in 2021, adding a contemporary touch to this
already exquisite property.
Rest assured with reliable management, as the
last two years' minutes, financial statements, and budgets
are available for
your review. Don't miss the chance to make this your dream
home -- a true love
at first sight!
Take note that a special assessment requiring an additional
monthly condo fee (13 payments per year) is ending in 2025
| Room | Dimensions | Level | Flooring |
|---|---|---|---|
| Hallway | 21.6 x 5 P | AU | Ceramic tiles |
| Living room | 22.7 x 10.9 P | AU | Wood |
| Dining room | 11.1 x 9.1 P | AU | Wood |
| Primary bedroom | 17.9 x 10.2 P | AU | Wood |
| Bedroom | 13.5 x 11.9 P | AU | Wood |
| Bathroom | 7.1 x 12.6 P | AU | Wood |
| Bathroom | 6.1 x 6.1 P | AU | Ceramic tiles |
| Storage | 4.4 x 7.1 P | AU | Ceramic tiles |
| Included | Blinds, light fixtures |
|---|---|
| Excluded | Appliances |
| Type | Apartment |
|---|---|
| Style | Detached |
| Dimensions | 0x0 |
| Lot Size | 0 |
| Co-ownership fees | $ 5652 / year |
|---|---|
| Municipal Taxes (2024) | $ 2923 / year |
| School taxes (2023) | $ 338 / year |
| Heating system | Air circulation, Electric baseboard units, Radiant |
|---|---|
| Water supply | Municipality |
| Equipment available | Central vacuum cleaner system installation, Electric garage door, Central air conditioning, Central heat pump, Private balcony |
| Easy access | Elevator |
| Windows | PVC |
| Garage | Fitted |
| Siding | Brick |
| Distinctive features | Cul-de-sac |
| Pool | Inground, Indoor |
| Proximity | Highway, Cegep, Hospital, Park - green area, Elementary school, High school, Public transport, Bicycle path, Daycare centre, Réseau Express Métropolitain (REM) |
| Bathroom / Washroom | Adjoining to primary bedroom |
| Available services | Exercise room, Visitor parking, Sauna, Indoor pool |
| Parking | Garage |
| Sewage system | Municipal sewer |
| Window type | Crank handle |
| View | Other, Mountain, Panoramic, City |
| Zoning | Residential |
| Cadastre - Parking (included in the price) | Garage |
| Restrictions/Permissions | Pets allowed with conditions |
#C6-875 Crois. du Ruisseau, Montréal (Saint-Laurent)
Loading maps...
Loading street view...
Cookie Notice
We use cookies to give you the best possible experience on our website. By continuing to browse, you agree to our website’s use of cookies. To learn more Click here.


































