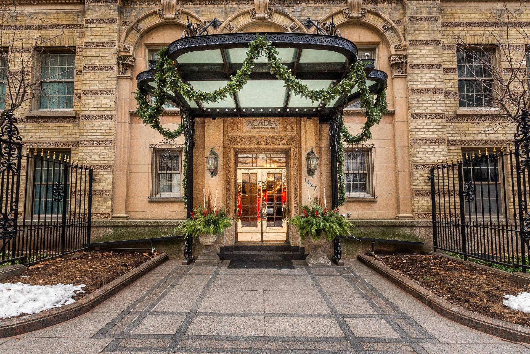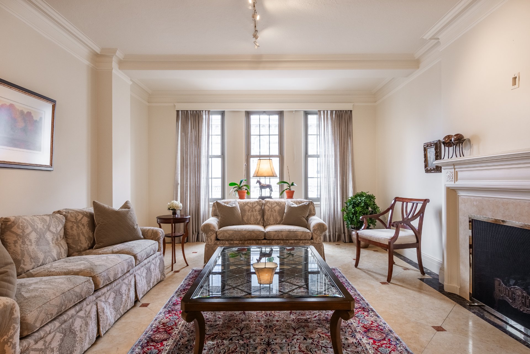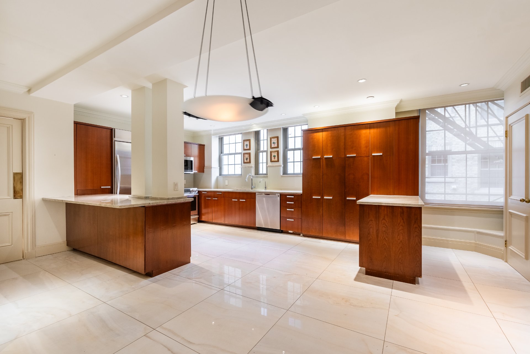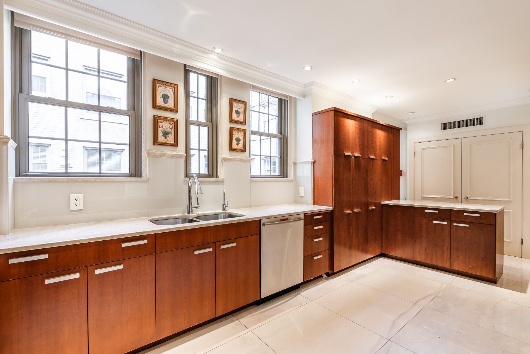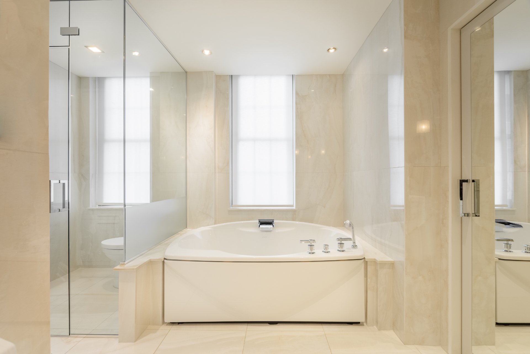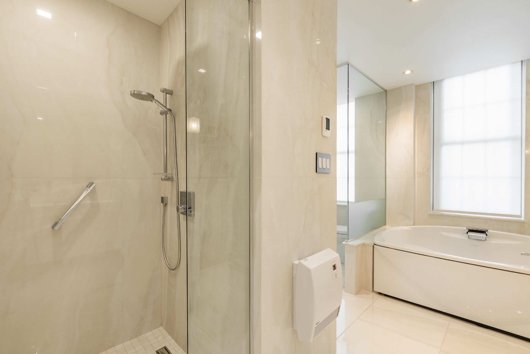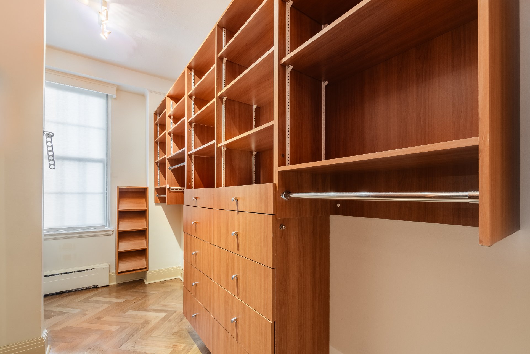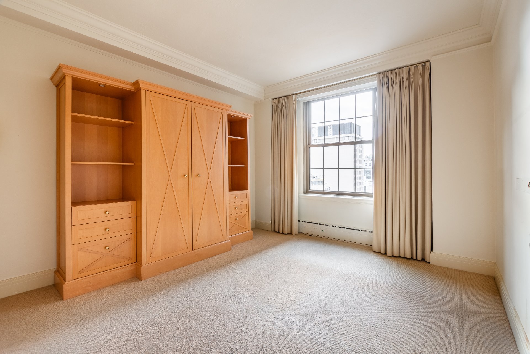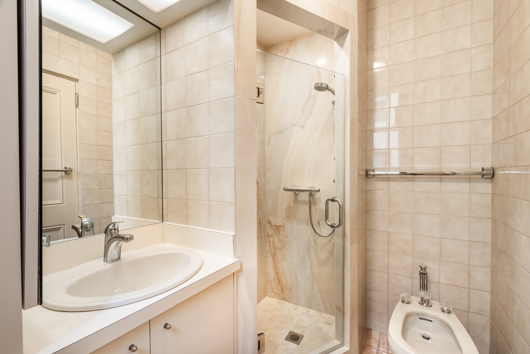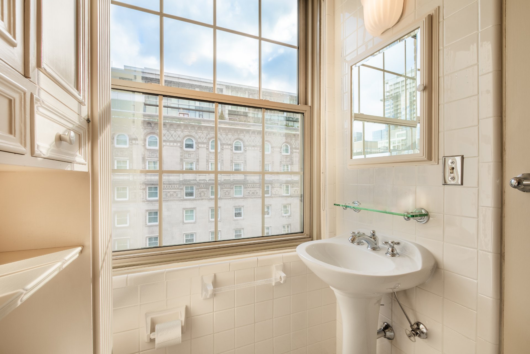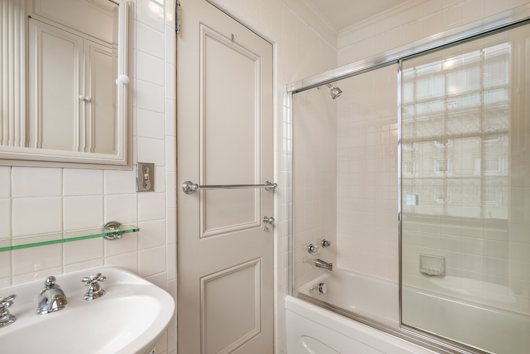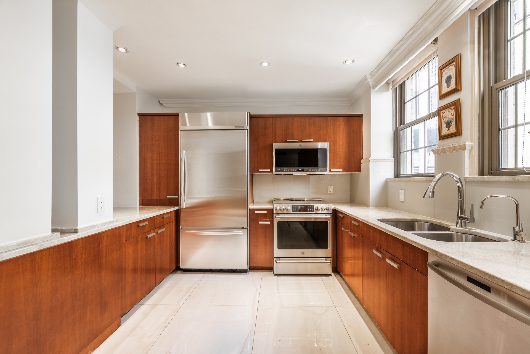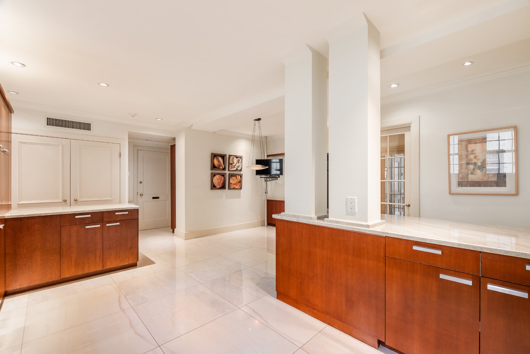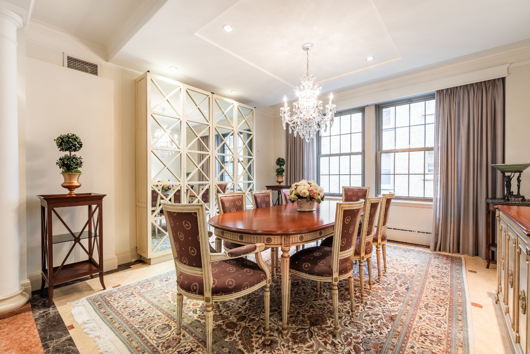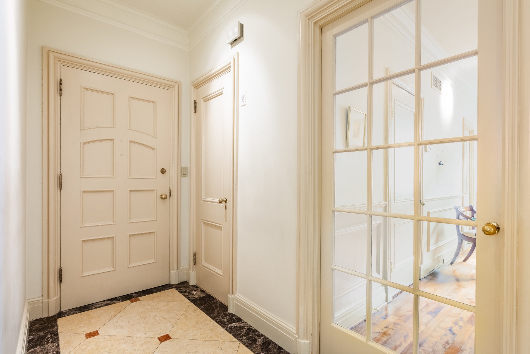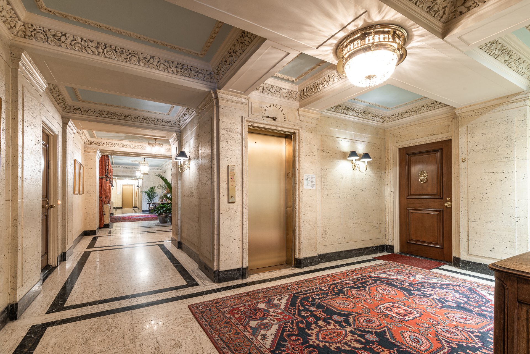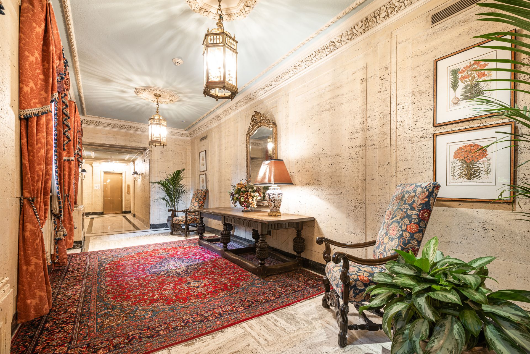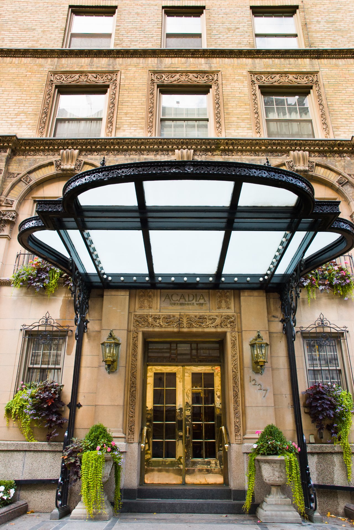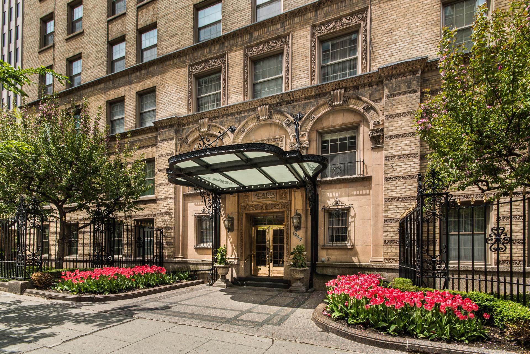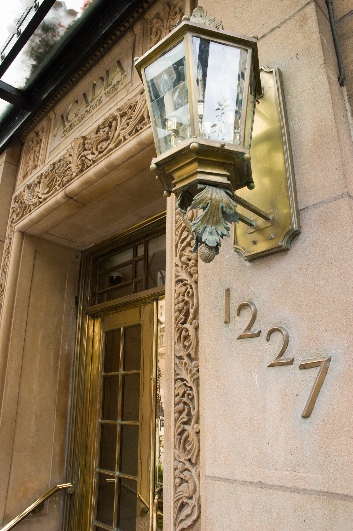Sold
#102-1227 Rue Sherbrooke O. , Montréal (Ville-Marie) - MLS: 15072918
| 2047 PC
Year built
1925
Floor
10 / 11
Total number of rooms
7
Bedroom(s)
3
Bathroom(s)
3
Description
The Iconic Acadia - the jewel of the Golden Square Mile! This superb unit is on the 10th floor facing Sherbrooke and the lovely Ritz Carlton Hotel. Enter and you will be charmed by its elegant hallway leading to a cross hall living room/dining room - perfect for entertaining. The updated eat-in kitchen is extremely spacious and functional and has a convenient laundry area. The principal bedroom has a glorious ensuite bathroom and custom closet and the 2 other bedrooms both have ensuites as well. The apartment has 2 indoor parking spaces and 1 locker. The epitome of old world charm, the Acadia is steps to the best of Montreal.
The Acadia. Own a piece of history - the height of luxury
and elegance. On beautiful Sherbrooke Street West, facing
the Ritz Carlton Hotel, the Acadia is just a walk to
luxury shopping and the best of Montreal's amazing
restaurant scene.
A lovely 2047sf apartment with 2 interior garage spaces
(2A 4 and 5), locker and doorman/security 24/7.
Step inside - this is a pleasure to show!!
The Acadia is an undivided co-ownership with in-house
management.
Condo fees are $2287 per month (condo) and $300 per month
(2 garage spaces). This includes municipal and school taxes
and building maintenance.
There are no transfer taxes applied to the sale
There are no notary fees related to the sale
The fee for the transfer of shares is $2000 payable by the
buyer.
The buyer must be pre-qualified and approved by the
Administration.
No rentals permitted
The decorative fireplace is sold with no legal warranty of
quality
The square footage is provided by the administration -
there is no certificate of location
| Room | Dimensions | Level | Flooring |
|---|---|---|---|
| Hallway | 34 x 8.3 P | AU | Marble |
| Kitchen | 21.3 x 18.5 P | AU | Other |
| Living room | 13.7 x 16.5 P | AU | Marble |
| Dining room | 13.7 x 15.6 P | AU | Marble |
| Primary bedroom | 18.4 x 12.2 P | AU | Wood |
| Other | 13.8 x 11.2 P | AU | Other |
| Walk-in closet | 13.5 x 6 P | AU | Wood |
| Bedroom | 13.10 x 11.8 P | AU | Carpet |
| Bathroom | 7.1 x 5 P | AU | Ceramic tiles |
| Bedroom | 17.10 x 11.5 P | AU | Wood |
| Bathroom | 7.7 x 4.8 P | AU | Ceramic tiles |
| Included | Refrigerator, stove, washer/dryer, window treatments, ceiling light fixtures (see exclusion) |
|---|---|
| Excluded | Dining room chandelier |
| Type | Apartment |
|---|---|
| Style | Detached |
| Dimensions | 0x0 |
| Lot Size | 0 |
| Co-ownership fees | $ 31044 / year |
|---|
| Heating system | Hot water |
|---|---|
| Water supply | Municipality |
| Garage | Heated, Double width or more |
| Proximity | Highway, Cegep, Hospital, Park - green area, Elementary school, High school, Public transport, University, Daycare centre, Réseau Express Métropolitain (REM) |
| Parking | Garage |
| Sewage system | Municipal sewer |
| View | Other |
| Zoning | Residential |
| Equipment available | Central air conditioning |
#102-1227 Rue Sherbrooke O., Montréal (Ville-Marie)
Loading maps...
Loading street view...
- mw
Cookie Notice
We use cookies to give you the best possible experience on our website. By continuing to browse, you agree to our website’s use of cookies. To learn more Click here.
